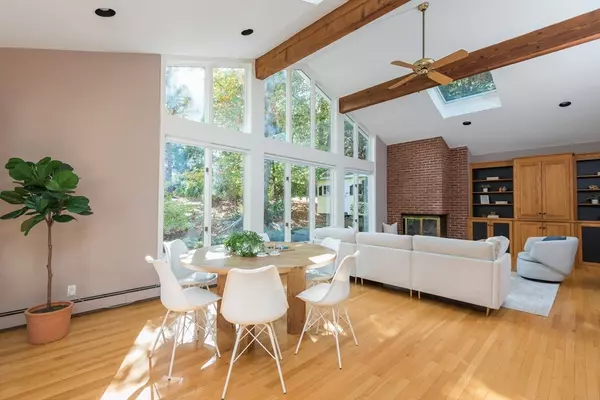
6 Pawnee Dr Arlington, MA 02474
3 Beds
3 Baths
2,503 SqFt
Open House
Thu Oct 30, 5:30pm - 6:30pm
Fri Oct 31, 11:00am - 12:30pm
Sat Nov 01, 11:00am - 12:30pm
Sun Nov 02, 11:00am - 12:30pm
UPDATED:
Key Details
Property Type Single Family Home
Sub Type Single Family Residence
Listing Status Active
Purchase Type For Sale
Square Footage 2,503 sqft
Price per Sqft $589
MLS Listing ID 73449204
Style Contemporary,Ranch
Bedrooms 3
Full Baths 3
HOA Y/N false
Year Built 1956
Annual Tax Amount $12,815
Tax Year 2025
Lot Size 10,454 Sqft
Acres 0.24
Property Sub-Type Single Family Residence
Property Description
Location
State MA
County Middlesex
Zoning R0
Direction Washington to Mohawk to Ridge to Pawnee
Rooms
Family Room Closet, Flooring - Laminate, Lighting - Overhead
Basement Full, Finished, Interior Entry, Garage Access
Primary Bedroom Level First
Dining Room Flooring - Hardwood, Open Floorplan, Lighting - Pendant
Kitchen Flooring - Hardwood, Countertops - Stone/Granite/Solid, Recessed Lighting
Interior
Interior Features Cathedral Ceiling(s), Ceiling Fan(s), Dining Area, Open Floorplan, Recessed Lighting, Lighting - Overhead, Great Room, Exercise Room, Laundry Chute
Heating Forced Air, Baseboard, Natural Gas, Fireplace(s)
Cooling Central Air
Flooring Tile, Hardwood, Wood Laminate, Flooring - Hardwood, Laminate
Fireplaces Number 3
Fireplaces Type Family Room
Appliance Gas Water Heater, Water Heater, Range, Oven, Dishwasher, Disposal, Microwave, Refrigerator, Freezer, Washer, Dryer, Range Hood, Plumbed For Ice Maker
Laundry Laundry Chute, Dryer Hookup - Gas, Washer Hookup, In Basement, Gas Dryer Hookup
Exterior
Exterior Feature Deck - Composite, Rain Gutters, Storage, Sprinkler System, Screens, Stone Wall, Outdoor Gas Grill Hookup
Garage Spaces 2.0
Community Features Public Transportation, Golf, Public School
Utilities Available for Gas Range, for Gas Dryer, Washer Hookup, Icemaker Connection, Outdoor Gas Grill Hookup
Roof Type Shingle
Total Parking Spaces 6
Garage Yes
Building
Lot Description Wooded, Gentle Sloping
Foundation Concrete Perimeter
Sewer Public Sewer
Water Public
Architectural Style Contemporary, Ranch
Schools
Elementary Schools Stratton
Middle Schools Gibbs / Oms
High Schools Ahs
Others
Senior Community false






