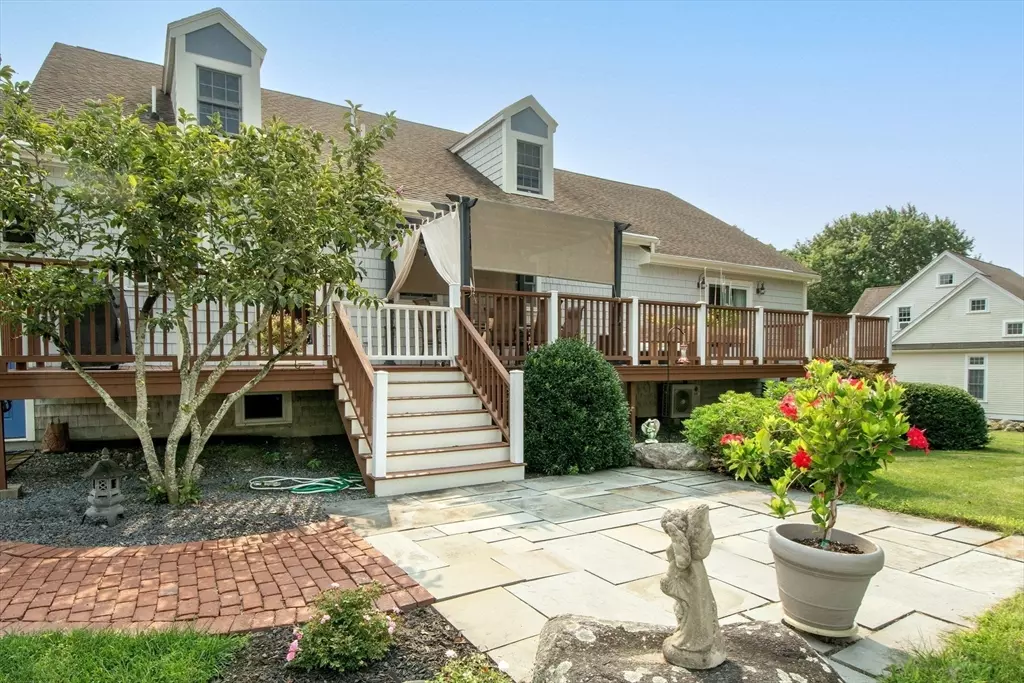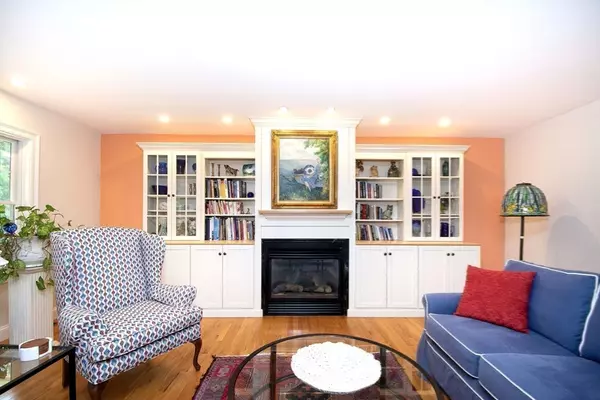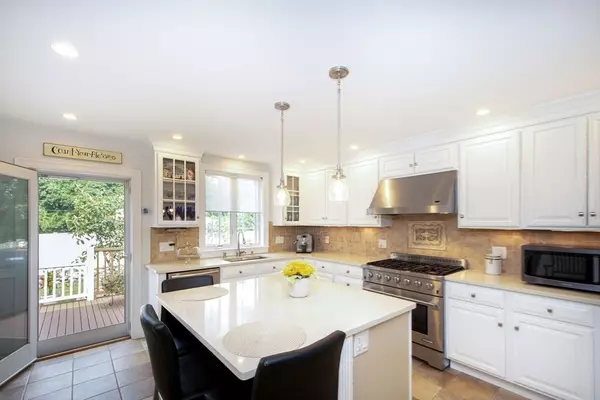
76A Brook Scituate, MA 02066
3 Beds
2.5 Baths
3,344 SqFt
Open House
Sat Dec 13, 11:00am - 1:00pm
UPDATED:
Key Details
Property Type Single Family Home
Sub Type Single Family Residence
Listing Status Active
Purchase Type For Sale
Square Footage 3,344 sqft
Price per Sqft $418
MLS Listing ID 73447919
Style Cape
Bedrooms 3
Full Baths 2
Half Baths 1
HOA Y/N false
Year Built 2003
Annual Tax Amount $10,370
Tax Year 2025
Lot Size 0.460 Acres
Acres 0.46
Property Sub-Type Single Family Residence
Property Description
Location
State MA
County Plymouth
Area Scituate Harbor
Zoning Residentia
Direction Driveway is between #74 and #80 Brook. Sign at end of driveway and in front of house
Rooms
Family Room Flooring - Hardwood, French Doors, Cable Hookup, Recessed Lighting
Basement Full, Walk-Out Access, Interior Entry, Concrete, Unfinished
Primary Bedroom Level First
Dining Room Flooring - Hardwood, Exterior Access, Recessed Lighting, Lighting - Pendant
Kitchen Flooring - Stone/Ceramic Tile, Countertops - Stone/Granite/Solid, Kitchen Island, Cabinets - Upgraded, Chair Rail, Deck - Exterior, Exterior Access, Recessed Lighting, Stainless Steel Appliances, Gas Stove, Lighting - Pendant
Interior
Interior Features Lighting - Overhead, Vestibule, Entry Hall, Wired for Sound, High Speed Internet
Heating Central, Forced Air, Natural Gas
Cooling Central Air, 3 or More
Flooring Wood, Tile, Carpet, Hardwood, Flooring - Hardwood
Fireplaces Number 1
Fireplaces Type Living Room
Appliance Gas Water Heater, Tankless Water Heater, Range, Dishwasher, Disposal, Refrigerator, Range Hood
Laundry Flooring - Stone/Ceramic Tile, Countertops - Upgraded, Main Level, Dryer Hookup - Dual, Recessed Lighting, Washer Hookup, Lighting - Overhead, First Floor, Gas Dryer Hookup, Electric Dryer Hookup
Exterior
Exterior Feature Porch, Deck, Deck - Wood, Patio, Rain Gutters, Sprinkler System, Decorative Lighting, Stone Wall
Garage Spaces 2.0
Community Features Public Transportation, Shopping, Walk/Jog Trails, Golf, Laundromat, Highway Access, House of Worship, Marina, Public School, T-Station
Utilities Available for Gas Range, for Gas Oven, for Gas Dryer, for Electric Dryer, Washer Hookup
Waterfront Description Harbor,Ocean,Walk to,1/2 to 1 Mile To Beach,Beach Ownership(Public)
Roof Type Shingle
Total Parking Spaces 6
Garage Yes
Building
Lot Description Additional Land Avail., Cleared, Gentle Sloping
Foundation Concrete Perimeter
Sewer Public Sewer
Water Public
Architectural Style Cape
Schools
Elementary Schools Jenkins Elementary
Middle Schools Gates
High Schools Scituate High
Others
Senior Community false
Acceptable Financing Contract
Listing Terms Contract






