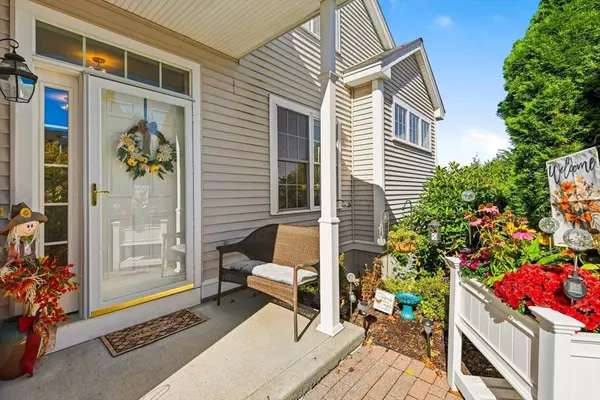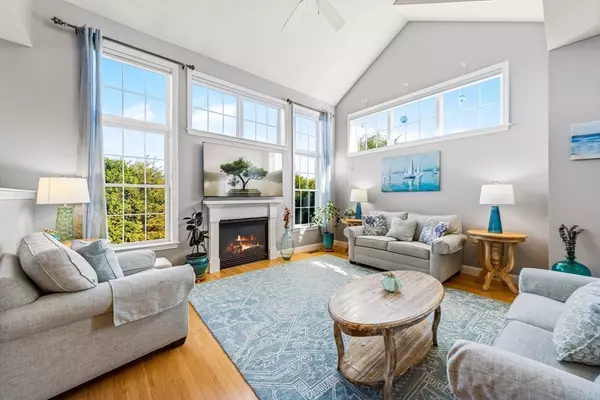
602 Devenwood Way #602 Clinton, MA 01510
3 Beds
4 Baths
3,365 SqFt
Open House
Sat Oct 25, 12:00pm - 2:00pm
Sun Oct 26, 11:00am - 1:00pm
UPDATED:
Key Details
Property Type Condo
Sub Type Condominium
Listing Status Active
Purchase Type For Sale
Square Footage 3,365 sqft
Price per Sqft $204
MLS Listing ID 73446970
Bedrooms 3
Full Baths 4
HOA Fees $849/mo
Year Built 2004
Annual Tax Amount $7,544
Tax Year 2025
Property Sub-Type Condominium
Property Description
Location
State MA
County Worcester
Zoning Res
Direction Rte 495 - Exit 26/Rte 62W for 4 miles. Right onto West St (over RR tracks) 1 mile. Entrance on left.
Rooms
Family Room Closet/Cabinets - Custom Built, Flooring - Wall to Wall Carpet, Exterior Access, Recessed Lighting, Slider, Closet - Double
Basement Y
Primary Bedroom Level Second
Dining Room Flooring - Hardwood, Deck - Exterior, Exterior Access, Open Floorplan, Slider
Kitchen Flooring - Stone/Ceramic Tile, Countertops - Stone/Granite/Solid, Kitchen Island, Breakfast Bar / Nook, Open Floorplan, Recessed Lighting, Stainless Steel Appliances, Gas Stove
Interior
Interior Features Closet/Cabinets - Custom Built, Recessed Lighting, Open Floorplan, Bathroom - Full, Bathroom - With Shower Stall, Countertops - Stone/Granite/Solid, Office, Loft, Entry Hall, Bathroom
Heating Forced Air, Natural Gas
Cooling Central Air
Flooring Wood, Tile, Carpet, Flooring - Wall to Wall Carpet, Flooring - Hardwood
Fireplaces Number 2
Fireplaces Type Family Room, Living Room
Appliance Range, Dishwasher, Disposal, Microwave, Refrigerator, Washer, Dryer, Plumbed For Ice Maker
Laundry Electric Dryer Hookup, Washer Hookup, Second Floor, In Unit
Exterior
Exterior Feature Deck - Composite, Patio, Garden, Professional Landscaping
Garage Spaces 2.0
Community Features Shopping, Park, Walk/Jog Trails, Golf, House of Worship
Utilities Available for Gas Range, for Electric Dryer, Washer Hookup, Icemaker Connection
Roof Type Shingle
Total Parking Spaces 4
Garage Yes
Building
Story 3
Sewer Public Sewer
Water Public
Schools
Elementary Schools Clinton Elementary
Middle Schools Clinton Middle
High Schools Clinton High
Others
Pets Allowed Yes
Senior Community false






