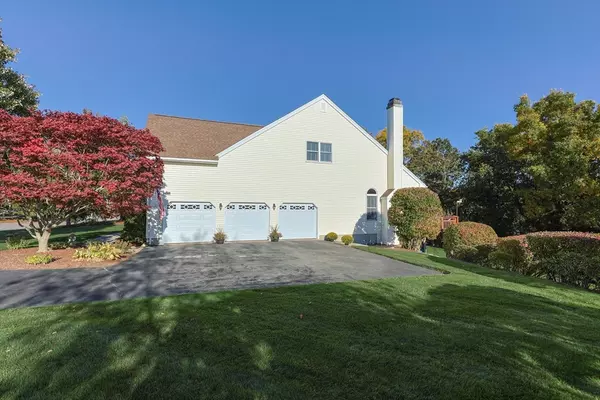
256 Robert Road Marlborough, MA 01752
4 Beds
3.5 Baths
3,775 SqFt
Open House
Sun Nov 30, 12:00pm - 1:30pm
UPDATED:
Key Details
Property Type Single Family Home
Sub Type Single Family Residence
Listing Status Active
Purchase Type For Sale
Square Footage 3,775 sqft
Price per Sqft $296
Subdivision Country Club Estates
MLS Listing ID 73442408
Style Colonial,Contemporary
Bedrooms 4
Full Baths 3
Half Baths 1
HOA Y/N false
Year Built 1995
Annual Tax Amount $9,712
Tax Year 2025
Lot Size 0.620 Acres
Acres 0.62
Property Sub-Type Single Family Residence
Property Description
Location
State MA
County Middlesex
Area East Marlborough
Zoning R
Direction Take Route 20 to Fireflys Restaurant follow Concord Road to Stow Road to Robert.
Rooms
Family Room Flooring - Hardwood, Window(s) - Picture, Balcony / Deck, Exterior Access
Basement Full, Finished, Walk-Out Access, Interior Entry
Primary Bedroom Level Second
Dining Room Flooring - Wall to Wall Carpet, Window(s) - Bay/Bow/Box, Window(s) - Picture, Open Floorplan, Crown Molding
Kitchen Window(s) - Picture, Dining Area, Balcony / Deck, Pantry, Countertops - Stone/Granite/Solid, Countertops - Upgraded, Cabinets - Upgraded, Deck - Exterior, Exterior Access, Recessed Lighting, Remodeled
Interior
Interior Features Bathroom - Full, Closet/Cabinets - Custom Built, Bathroom, Inlaw Apt., Home Office, Mud Room, Wine Cellar, High Speed Internet
Heating Central, Forced Air
Cooling Central Air
Flooring Wood, Tile, Carpet, Flooring - Stone/Ceramic Tile, Flooring - Wall to Wall Carpet
Fireplaces Number 1
Fireplaces Type Family Room
Appliance Gas Water Heater, Range, Dishwasher, Disposal, Microwave, Refrigerator, ENERGY STAR Qualified Refrigerator, ENERGY STAR Qualified Dryer, ENERGY STAR Qualified Dishwasher, ENERGY STAR Qualified Washer, Plumbed For Ice Maker
Laundry Gas Dryer Hookup, Washer Hookup, First Floor
Exterior
Exterior Feature Deck, Patio, Professional Landscaping, Sprinkler System, Decorative Lighting, Garden
Garage Spaces 3.0
Community Features Public Transportation, Shopping, Park, Walk/Jog Trails, Golf, Medical Facility, Laundromat, Bike Path, Conservation Area, Highway Access, House of Worship, Private School, Public School, T-Station, Sidewalks
Utilities Available for Gas Range, for Gas Oven, for Gas Dryer, Washer Hookup, Icemaker Connection
Roof Type Shingle
Total Parking Spaces 10
Garage Yes
Building
Lot Description Wooded, Cleared, Gentle Sloping
Foundation Concrete Perimeter
Sewer Public Sewer
Water Public
Architectural Style Colonial, Contemporary
Schools
Elementary Schools Jaworek
Middle Schools Amsa/Marlborough
High Schools Amsa/Marlborough
Others
Senior Community false






