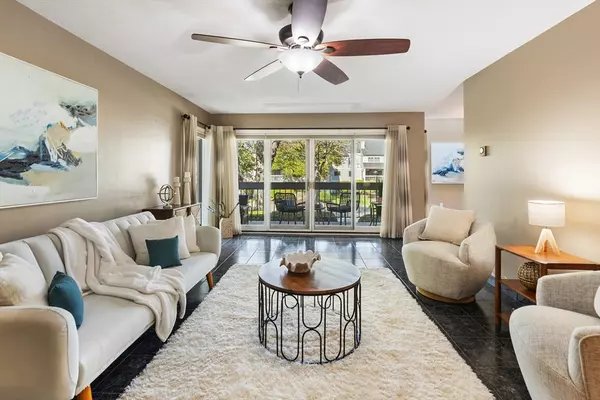
1100 Salem Street #58 Lynnfield, MA 01940
2 Beds
2.5 Baths
1,268 SqFt
Open House
Sat Oct 11, 11:30am - 1:00pm
Sun Oct 12, 10:00am - 11:30am
UPDATED:
Key Details
Property Type Condo
Sub Type Condominium
Listing Status Active
Purchase Type For Sale
Square Footage 1,268 sqft
Price per Sqft $425
MLS Listing ID 73441826
Bedrooms 2
Full Baths 2
Half Baths 1
HOA Fees $724/mo
Year Built 1983
Annual Tax Amount $4,131
Tax Year 2025
Property Sub-Type Condominium
Property Description
Location
State MA
County Essex
Zoning R5
Direction Cedar Pond village
Rooms
Basement N
Primary Bedroom Level Second
Dining Room Skylight, Cathedral Ceiling(s)
Kitchen Countertops - Stone/Granite/Solid, Stainless Steel Appliances
Interior
Heating Forced Air, Electric
Cooling Central Air
Flooring Tile, Carpet
Appliance Range, Dishwasher, Microwave, Refrigerator, Washer, Dryer
Laundry Second Floor, In Unit
Exterior
Exterior Feature Balcony
Pool Association, In Ground
Community Features Public Transportation, Shopping, Pool, Tennis Court(s), Park, Walk/Jog Trails, Medical Facility, Highway Access, House of Worship, Private School, Public School
Utilities Available for Electric Range
Roof Type Shingle
Total Parking Spaces 2
Garage Yes
Building
Story 2
Sewer Public Sewer
Water Public
Others
Pets Allowed Yes w/ Restrictions
Senior Community false






