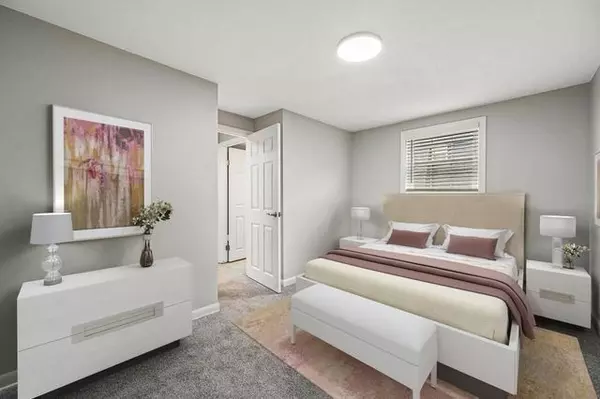
64 Goldthwaite Rd. #10 Worcester, MA 01605
2 Beds
1 Bath
920 SqFt
UPDATED:
Key Details
Property Type Condo
Sub Type Apartment
Listing Status Active
Purchase Type For Rent
Square Footage 920 sqft
MLS Listing ID 73441595
Bedrooms 2
Full Baths 1
HOA Y/N false
Rental Info Lease Terms(Yearly),Term of Rental(12)
Year Built 1965
Property Sub-Type Apartment
Property Description
Location
State MA
County Worcester
Direction Interstate 290 East. Highway accessible.
Rooms
Primary Bedroom Level First
Dining Room Closet, Flooring - Laminate, Open Floorplan
Kitchen Flooring - Laminate, Countertops - Stone/Granite/Solid, Countertops - Upgraded, Recessed Lighting
Interior
Appliance Range, Dishwasher, Refrigerator
Laundry In Building
Exterior
Community Features Public Transportation, Shopping, Park, Laundromat, Highway Access, Public School
Total Parking Spaces 1
Garage No
Schools
Elementary Schools Thorndyke Road School
Middle Schools Burncoat Middle School
High Schools Burncoat High School
Others
Pets Allowed Yes w/ Restrictions
Senior Community false






