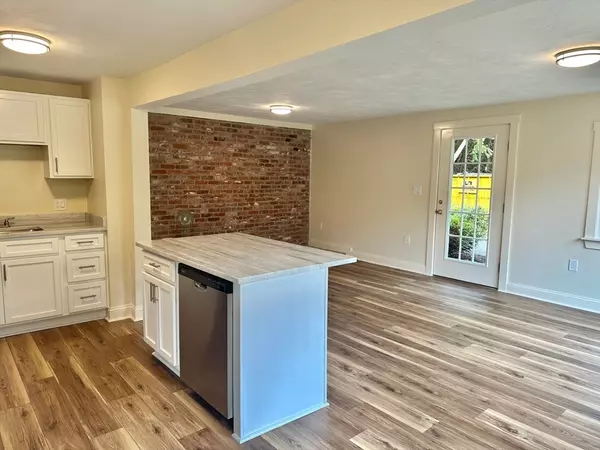
786 Hemenway Marlborough, MA 01752
3 Beds
2 Baths
3,000 SqFt
UPDATED:
Key Details
Property Type Single Family Home
Sub Type Single Family Residence
Listing Status Active
Purchase Type For Rent
Square Footage 3,000 sqft
MLS Listing ID 73441390
Bedrooms 3
Full Baths 2
HOA Y/N false
Rental Info Term of Rental(12+)
Year Built 1900
Available Date 2025-10-08
Property Sub-Type Single Family Residence
Property Description
Location
State MA
County Middlesex
Direction Rte. 20 to Wayside Inn Road to Sudbury Street to corner of Hemenway and Sudbury Street
Rooms
Primary Bedroom Level Second
Dining Room Flooring - Hardwood
Kitchen Dining Area, Countertops - Stone/Granite/Solid, Countertops - Upgraded, Kitchen Island, Cabinets - Upgraded, Country Kitchen, Exterior Access, Open Floorplan, Recessed Lighting, Remodeled, Stainless Steel Appliances, Flooring - Engineered Hardwood
Interior
Interior Features Cathedral Ceiling(s), Loft
Heating Ductless
Flooring Carpet, Wood
Appliance Dishwasher, Microwave, Range, Refrigerator, Washer, Dryer
Laundry Closet - Walk-in, Flooring - Vinyl, Walk-in Storage, First Floor, In Building
Exterior
Exterior Feature Deck - Wood
Garage Spaces 2.0
Community Features Shopping
Total Parking Spaces 8
Garage Yes
Schools
Elementary Schools Kane
Middle Schools Marlborough
High Schools Marlborough
Others
Pets Allowed Yes w/ Restrictions
Senior Community false






