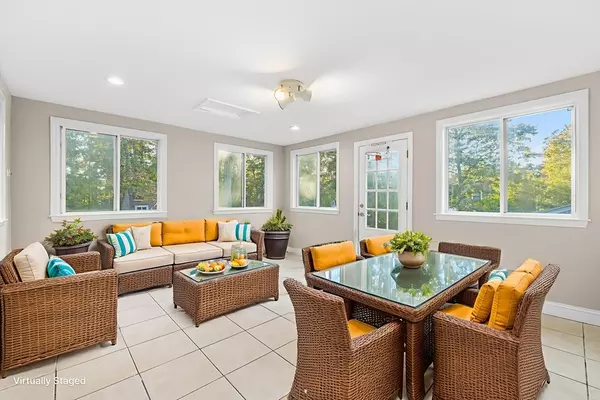
9 Bramble Bush Dr Sandwich, MA 02644
3 Beds
3 Baths
2,488 SqFt
Open House
Sat Oct 11, 10:30am - 12:00pm
Sun Oct 12, 10:30am - 12:00pm
UPDATED:
Key Details
Property Type Single Family Home
Sub Type Single Family Residence
Listing Status Active
Purchase Type For Sale
Square Footage 2,488 sqft
Price per Sqft $280
MLS Listing ID 73440963
Style Raised Ranch
Bedrooms 3
Full Baths 3
HOA Y/N false
Year Built 1974
Annual Tax Amount $6,074
Tax Year 2025
Lot Size 0.460 Acres
Acres 0.46
Property Sub-Type Single Family Residence
Property Description
Location
State MA
County Barnstable
Area Forestdale
Zoning R-2
Direction Route 130 to Bramble Bush Drive, #9.
Rooms
Family Room Flooring - Wood, Recessed Lighting
Basement Full, Garage Access
Primary Bedroom Level First
Kitchen Flooring - Wood, Dining Area, Kitchen Island, Breakfast Bar / Nook, Recessed Lighting, Stainless Steel Appliances
Interior
Interior Features Recessed Lighting, Sun Room, Game Room, Walk-up Attic
Heating Baseboard, Natural Gas
Cooling None
Flooring Wood, Tile, Marble, Flooring - Stone/Ceramic Tile
Fireplaces Number 2
Fireplaces Type Family Room, Living Room
Appliance Tankless Water Heater, Dishwasher, Microwave, Range, Refrigerator, Washer, Dryer, Wine Refrigerator, Instant Hot Water
Laundry In Basement
Exterior
Exterior Feature Patio, Storage, Professional Landscaping, Sprinkler System, Decorative Lighting
Garage Spaces 2.0
Community Features Shopping, Public School
Waterfront Description 1/2 to 1 Mile To Beach,Beach Ownership(Public)
Roof Type Shingle,Wood
Total Parking Spaces 8
Garage Yes
Building
Lot Description Wooded, Cleared
Foundation Block
Sewer Private Sewer
Water Public
Architectural Style Raised Ranch
Others
Senior Community false
Virtual Tour https://my.matterport.com/show/?m=4dpNGW9HAeh






