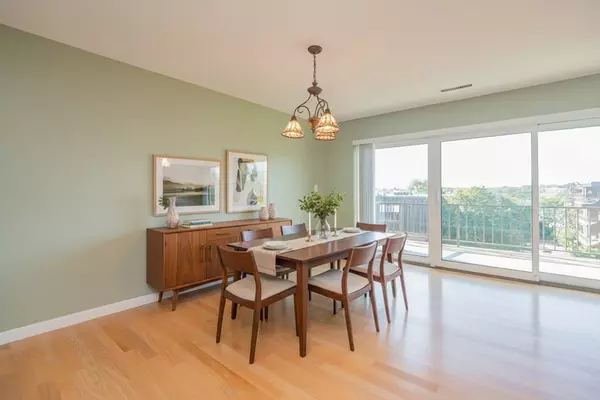
1006 Paradise Rd #PHO Swampscott, MA 01907
2 Beds
2.5 Baths
1,214 SqFt
Open House
Sat Oct 11, 12:00pm - 1:30pm
Sun Oct 12, 12:00pm - 1:30pm
UPDATED:
Key Details
Property Type Condo
Sub Type Condominium
Listing Status Active
Purchase Type For Sale
Square Footage 1,214 sqft
Price per Sqft $345
MLS Listing ID 73440688
Bedrooms 2
Full Baths 2
Half Baths 1
HOA Fees $648/mo
Year Built 1973
Annual Tax Amount $4,921
Tax Year 2025
Property Sub-Type Condominium
Property Description
Location
State MA
County Essex
Zoning B3
Direction Located off Paradise Road in Vinnin Square
Rooms
Basement N
Primary Bedroom Level Fourth Floor
Interior
Heating Baseboard, Natural Gas
Cooling Common
Laundry In Building
Exterior
Exterior Feature Patio
Pool Association, In Ground
Community Features Public Transportation, Shopping, Medical Facility, T-Station
Waterfront Description 1 to 2 Mile To Beach,Beach Ownership(Public)
Total Parking Spaces 1
Garage No
Building
Story 1
Sewer Public Sewer
Water Public
Others
Pets Allowed Yes w/ Restrictions
Senior Community false






