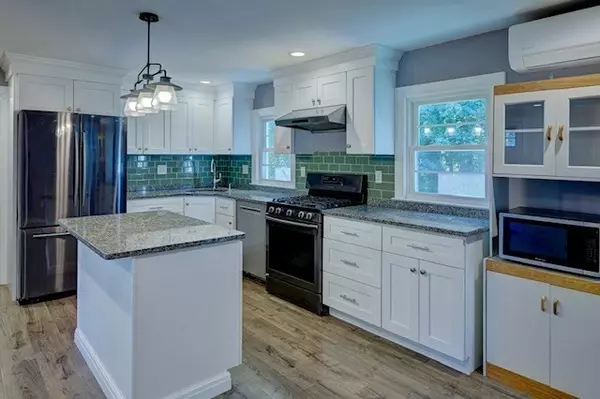
17 Hollywood Dr #1 Grafton, MA 01536
3 Beds
1.5 Baths
1,735 SqFt
Open House
Wed Oct 08, 12:00pm - 2:00pm
Tue Oct 07, 5:00pm - 7:00pm
UPDATED:
Key Details
Property Type Single Family Home
Sub Type Single Family Residence
Listing Status Active
Purchase Type For Rent
Square Footage 1,735 sqft
MLS Listing ID 73440283
Bedrooms 3
Full Baths 1
Half Baths 1
HOA Y/N false
Rental Info Term of Rental(12)
Year Built 1957
Property Sub-Type Single Family Residence
Property Description
Location
State MA
County Worcester
Direction Route 122 to Hollywood
Rooms
Family Room Bathroom - Half, Flooring - Vinyl, Window(s) - Bay/Bow/Box, Exterior Access, Open Floorplan
Primary Bedroom Level First
Kitchen Flooring - Laminate, Dining Area, Countertops - Stone/Granite/Solid, Kitchen Island, Breakfast Bar / Nook, Cabinets - Upgraded, Exterior Access, Open Floorplan, Recessed Lighting, Remodeled
Interior
Fireplaces Number 1
Fireplaces Type Living Room
Appliance Range, Dishwasher, Microwave, Refrigerator
Laundry In Basement
Exterior
Exterior Feature Rain Gutters, Storage, Screens
Total Parking Spaces 3
Others
Pets Allowed Yes w/ Restrictions
Senior Community false






