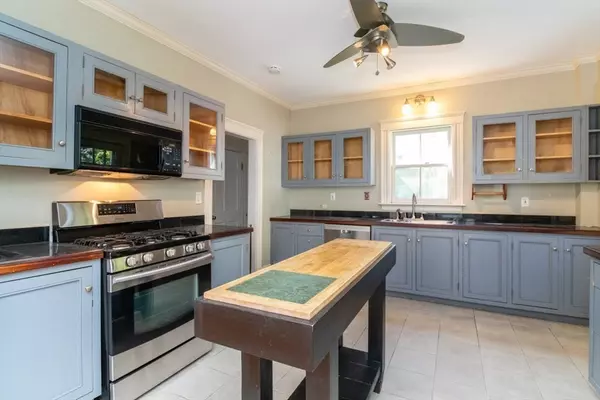
114 Wrentham St #1 Boston, MA 02124
4 Beds
2.5 Baths
1,690 SqFt
UPDATED:
Key Details
Property Type Single Family Home
Sub Type Single Family Residence
Listing Status Active
Purchase Type For Sale
Square Footage 1,690 sqft
Price per Sqft $384
MLS Listing ID 73440238
Style Victorian
Bedrooms 4
Full Baths 2
Half Baths 1
HOA Fees $300/mo
HOA Y/N true
Year Built 1885
Annual Tax Amount $7,902
Tax Year 2025
Lot Size 2,178 Sqft
Acres 0.05
Property Sub-Type Single Family Residence
Property Description
Location
State MA
County Suffolk
Area Dorchester
Zoning CD
Direction Adams St to Wrentham St
Rooms
Family Room Bathroom - Full, Closet, Flooring - Hardwood, Lighting - Overhead
Basement Full, Interior Entry, Bulkhead, Concrete, Unfinished
Primary Bedroom Level Second
Dining Room Flooring - Hardwood, Chair Rail, Lighting - Overhead, Crown Molding
Kitchen Ceiling Fan(s), Flooring - Stone/Ceramic Tile, Balcony / Deck, Countertops - Stone/Granite/Solid, Kitchen Island, Exterior Access, Stainless Steel Appliances, Gas Stove, Lighting - Sconce, Lighting - Overhead, Crown Molding
Interior
Interior Features Internet Available - Broadband
Heating Steam, Natural Gas
Cooling None
Flooring Laminate, Hardwood
Appliance Gas Water Heater, Water Heater, Range, Dishwasher, Disposal, Microwave, Refrigerator, Washer, Dryer
Laundry In Basement, Gas Dryer Hookup, Washer Hookup
Exterior
Exterior Feature Porch, Deck, Patio
Community Features Public Transportation, Shopping, Park, Walk/Jog Trails, Highway Access, T-Station, Sidewalks
Utilities Available for Gas Range, for Gas Oven, for Gas Dryer, Washer Hookup
Roof Type Shingle
Total Parking Spaces 2
Garage No
Building
Foundation Stone, Granite
Sewer Public Sewer
Water Public
Architectural Style Victorian
Others
Senior Community false






