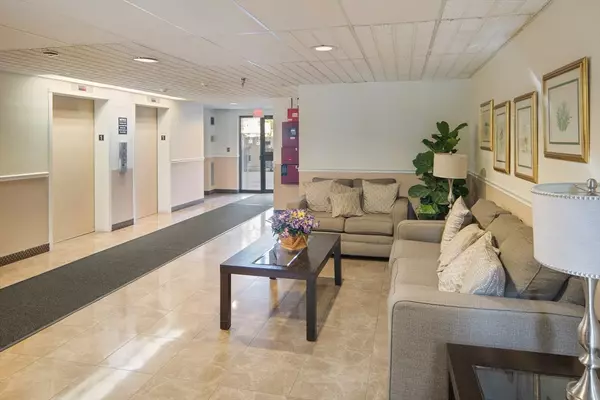
4975 Washington St #311 Boston, MA 02132
2 Beds
2 Baths
1,055 SqFt
UPDATED:
Key Details
Property Type Condo
Sub Type Condominium
Listing Status Active
Purchase Type For Sale
Square Footage 1,055 sqft
Price per Sqft $426
MLS Listing ID 73440232
Bedrooms 2
Full Baths 2
HOA Fees $504/mo
Year Built 1986
Annual Tax Amount $5,256
Tax Year 2025
Lot Size 871 Sqft
Acres 0.02
Property Sub-Type Condominium
Property Description
Location
State MA
County Suffolk
Zoning CD
Direction From I-95, take Exit 14 to Washington St. Continue west on Washington St. for approx. 2 miles.
Rooms
Basement N
Primary Bedroom Level First
Dining Room Flooring - Hardwood, Open Floorplan
Kitchen Flooring - Stone/Ceramic Tile, Countertops - Stone/Granite/Solid, Breakfast Bar / Nook
Interior
Heating Forced Air
Cooling Wall Unit(s)
Flooring Tile, Engineered Hardwood
Laundry Common Area, In Building
Exterior
Exterior Feature Patio - Enclosed
Community Features Public Transportation, Shopping, Medical Facility, Public School, T-Station
Utilities Available for Electric Range, for Electric Oven
Roof Type Tile
Total Parking Spaces 2
Garage No
Building
Story 1
Sewer Public Sewer
Water Public
Others
Senior Community false






