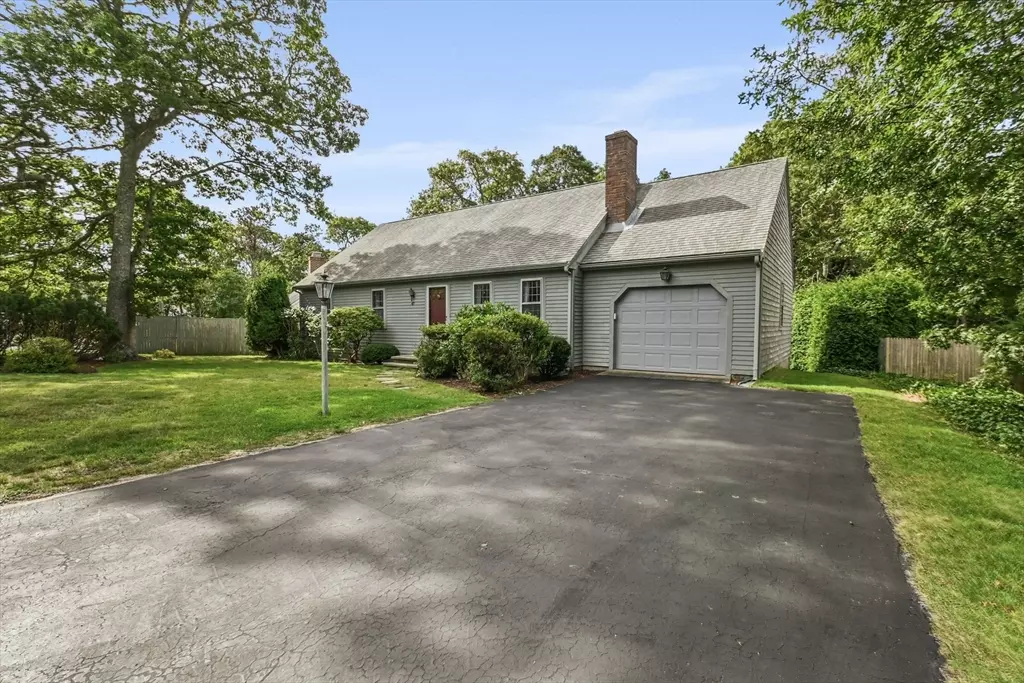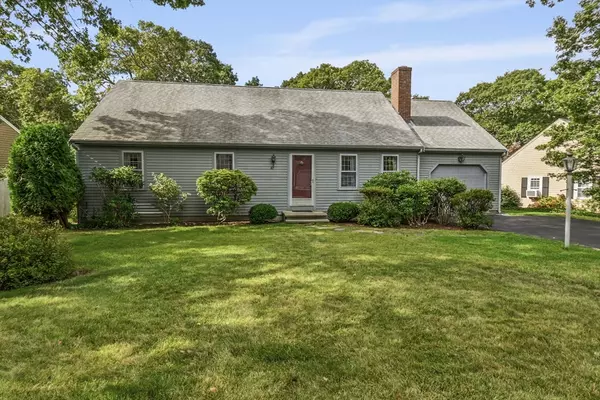
47 Whidah Dr Harwich, MA 02645
3 Beds
2 Baths
1,176 SqFt
Open House
Sat Nov 01, 11:00am - 12:30pm
UPDATED:
Key Details
Property Type Single Family Home
Sub Type Single Family Residence
Listing Status Active
Purchase Type For Sale
Square Footage 1,176 sqft
Price per Sqft $628
MLS Listing ID 73439937
Style Ranch
Bedrooms 3
Full Baths 2
HOA Y/N true
Year Built 1986
Annual Tax Amount $3,665
Tax Year 2025
Lot Size 10,454 Sqft
Acres 0.24
Property Sub-Type Single Family Residence
Property Description
Location
State MA
County Barnstable
Zoning R
Direction Route 137 to Continental Drive then Whidah Drive to #47.
Rooms
Basement Full, Partially Finished
Interior
Heating Baseboard, Oil
Cooling None
Flooring Vinyl, Hardwood
Fireplaces Number 1
Appliance Water Heater
Exterior
Exterior Feature Deck - Wood, Sprinkler System, Outdoor Shower
Garage Spaces 1.0
Community Features Shopping, Highway Access
Roof Type Shingle
Total Parking Spaces 3
Garage Yes
Building
Lot Description Level
Foundation Concrete Perimeter
Sewer Public Sewer
Water Public
Architectural Style Ranch
Others
Senior Community false






