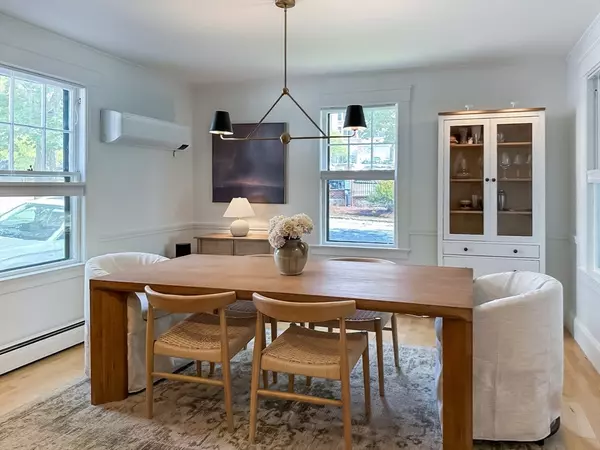
24 York St Andover, MA 01810
4 Beds
1.5 Baths
2,450 SqFt
UPDATED:
Key Details
Property Type Single Family Home
Sub Type Single Family Residence
Listing Status Active
Purchase Type For Sale
Square Footage 2,450 sqft
Price per Sqft $332
MLS Listing ID 73435628
Style Colonial
Bedrooms 4
Full Baths 1
Half Baths 1
HOA Y/N false
Year Built 1930
Annual Tax Amount $7,996
Tax Year 2025
Lot Size 6,969 Sqft
Acres 0.16
Property Sub-Type Single Family Residence
Property Description
Location
State MA
County Essex
Zoning IA
Direction Waze your way home!
Rooms
Basement Full, Partially Finished, Interior Entry, Radon Remediation System
Primary Bedroom Level Second
Kitchen Closet/Cabinets - Custom Built, Flooring - Hardwood, Dining Area, Countertops - Stone/Granite/Solid, French Doors, Chair Rail, Recessed Lighting, Stainless Steel Appliances, Peninsula, Lighting - Pendant, Crown Molding, Decorative Molding
Interior
Interior Features Lighting - Overhead, Decorative Molding, Attic Access, Recessed Lighting, Open Floorplan, Ceiling Fan(s), Vaulted Ceiling(s), Slider, Entrance Foyer, Center Hall, Den, Sun Room, Sitting Room, Walk-up Attic
Heating Ductless
Cooling 3 or More, Ductless
Flooring Tile, Hardwood, Flooring - Hardwood
Fireplaces Number 1
Fireplaces Type Living Room
Appliance Gas Water Heater, Tankless Water Heater, Disposal, Microwave, Washer, Dryer, ENERGY STAR Qualified Refrigerator, ENERGY STAR Qualified Dishwasher, Range
Laundry Electric Dryer Hookup, Walk-in Storage, Washer Hookup, Lighting - Overhead, In Basement
Exterior
Exterior Feature Porch, Porch - Enclosed, Deck - Composite, Patio, Storage, Stone Wall
Community Features Public Transportation, Shopping, Pool, Tennis Court(s), Park, Walk/Jog Trails, Stable(s), Golf, Medical Facility, Laundromat, Bike Path, Conservation Area, Highway Access, House of Worship, Private School, Public School, T-Station, University, Sidewalks
Roof Type Shingle
Total Parking Spaces 4
Garage No
Building
Lot Description Level
Foundation Brick/Mortar
Sewer Public Sewer
Water Public
Architectural Style Colonial
Schools
Elementary Schools West Elementary
Middle Schools West Middle
High Schools Andover High
Others
Senior Community false
Acceptable Financing Contract
Listing Terms Contract






