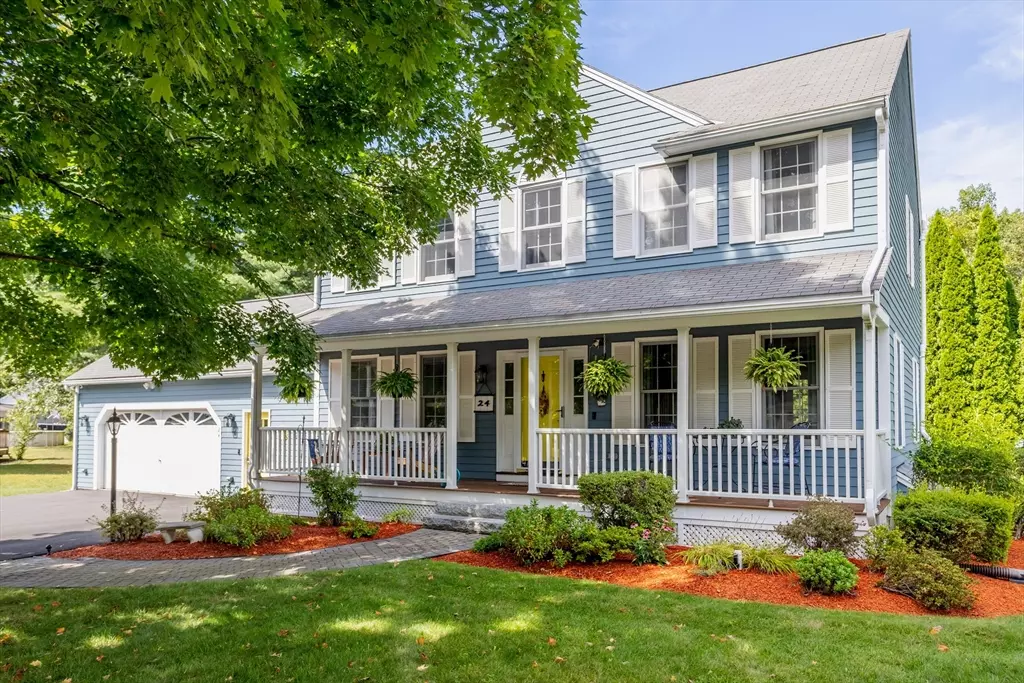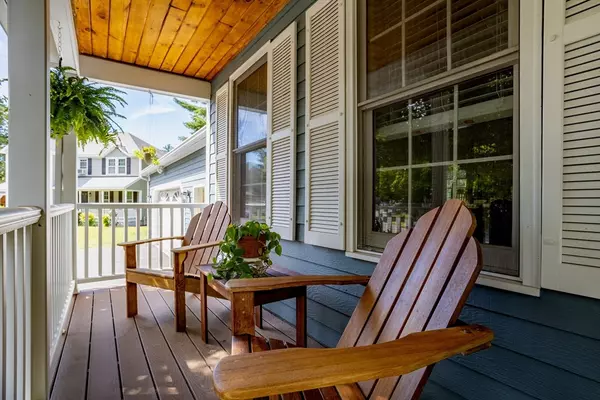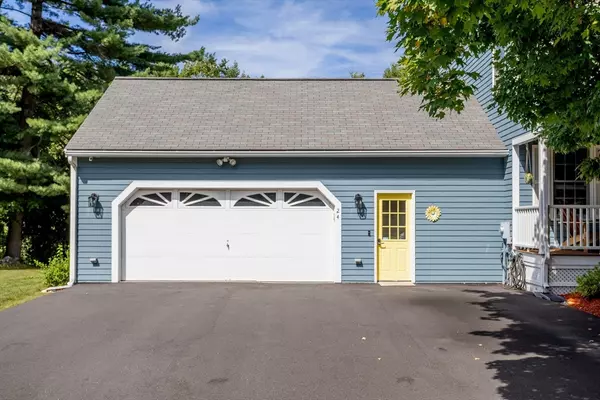
24 Starling Way Leominster, MA 01453
3 Beds
2.5 Baths
1,898 SqFt
Open House
Sat Sep 27, 11:00am - 1:00pm
Sun Sep 28, 12:00pm - 2:00pm
UPDATED:
Key Details
Property Type Single Family Home
Sub Type Single Family Residence
Listing Status Active
Purchase Type For Sale
Square Footage 1,898 sqft
Price per Sqft $355
MLS Listing ID 73432674
Style Colonial
Bedrooms 3
Full Baths 2
Half Baths 1
HOA Y/N false
Year Built 1993
Annual Tax Amount $7,362
Tax Year 2025
Lot Size 0.550 Acres
Acres 0.55
Property Sub-Type Single Family Residence
Property Description
Location
State MA
County Worcester
Zoning Res
Direction Litchfield St to Starling Way
Rooms
Basement Full, Partially Finished, Bulkhead, Concrete
Primary Bedroom Level Second
Dining Room Flooring - Hardwood, Wainscoting, Lighting - Overhead
Kitchen Closet/Cabinets - Custom Built, Flooring - Hardwood, Dining Area, Countertops - Stone/Granite/Solid, Kitchen Island, Cable Hookup, Open Floorplan, Lighting - Pendant, Lighting - Overhead
Interior
Interior Features Closet/Cabinets - Custom Built, Lighting - Overhead
Heating Forced Air, Natural Gas
Cooling Central Air
Flooring Wood, Tile, Laminate
Appliance Gas Water Heater, Range, Dishwasher, Disposal, Microwave, Dryer, ENERGY STAR Qualified Refrigerator, ENERGY STAR Qualified Dishwasher, ENERGY STAR Qualified Washer, Plumbed For Ice Maker
Laundry Closet/Cabinets - Custom Built, Cabinets - Upgraded, Electric Dryer Hookup, Recessed Lighting, Remodeled, Washer Hookup, In Basement, Gas Dryer Hookup
Exterior
Exterior Feature Porch, Deck, Deck - Composite, Pool - Inground, Rain Gutters, Storage, Professional Landscaping, Sprinkler System, Screens, Garden
Garage Spaces 2.0
Pool In Ground
Community Features Shopping, Park, Conservation Area, Public School
Utilities Available for Electric Range, for Electric Oven, for Gas Dryer, for Electric Dryer, Washer Hookup, Icemaker Connection
Roof Type Shingle
Total Parking Spaces 8
Garage Yes
Private Pool true
Building
Lot Description Cul-De-Sac, Gentle Sloping
Foundation Concrete Perimeter
Sewer Public Sewer
Water Public
Architectural Style Colonial
Schools
Elementary Schools Fallbrook
Middle Schools Samoset
High Schools Leominster High
Others
Senior Community false
Acceptable Financing Contract
Listing Terms Contract






