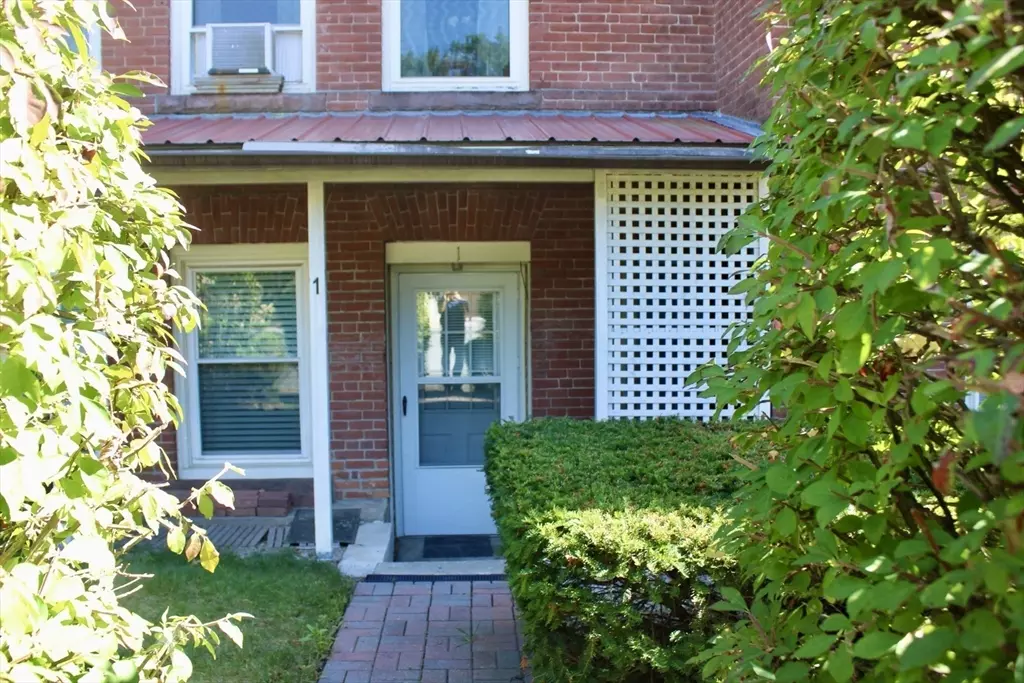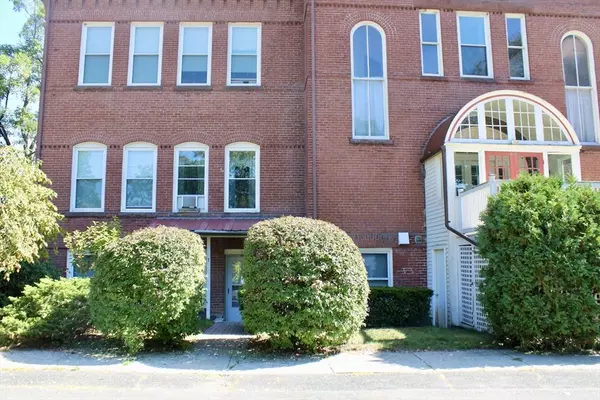
43 J St #A Montague, MA 01376
2 Beds
1 Bath
742 SqFt
UPDATED:
Key Details
Property Type Condo
Sub Type Condominium
Listing Status Pending
Purchase Type For Sale
Square Footage 742 sqft
Price per Sqft $269
MLS Listing ID 73434635
Bedrooms 2
Full Baths 1
HOA Fees $225/mo
Year Built 1900
Annual Tax Amount $2,110
Tax Year 2025
Lot Size 1,306 Sqft
Acres 0.03
Property Sub-Type Condominium
Property Description
Location
State MA
County Franklin
Zoning NB
Direction Avenue A to 5th Street, 5th Street to J Street. Large brick building behind Greenfield Co-op.
Rooms
Basement N
Primary Bedroom Level First
Dining Room Flooring - Laminate
Kitchen Flooring - Laminate, Dining Area, Exterior Access
Interior
Interior Features Internet Available - Unknown
Heating Baseboard, Natural Gas
Cooling None
Flooring Carpet, Laminate
Appliance Range, Dishwasher, Refrigerator, Washer, Dryer, Range Hood
Laundry First Floor, In Unit, Electric Dryer Hookup, Washer Hookup
Exterior
Exterior Feature Patio
Community Features Public Transportation, Shopping, Park, Laundromat, Bike Path, Conservation Area, House of Worship
Utilities Available for Electric Range, for Electric Oven, for Electric Dryer, Washer Hookup
Roof Type Shingle
Total Parking Spaces 1
Garage No
Building
Story 1
Sewer Public Sewer
Water Public
Schools
Elementary Schools Gill-Montague
Middle Schools Gill-Montague
High Schools Tfhs
Others
Pets Allowed Yes
Senior Community false






