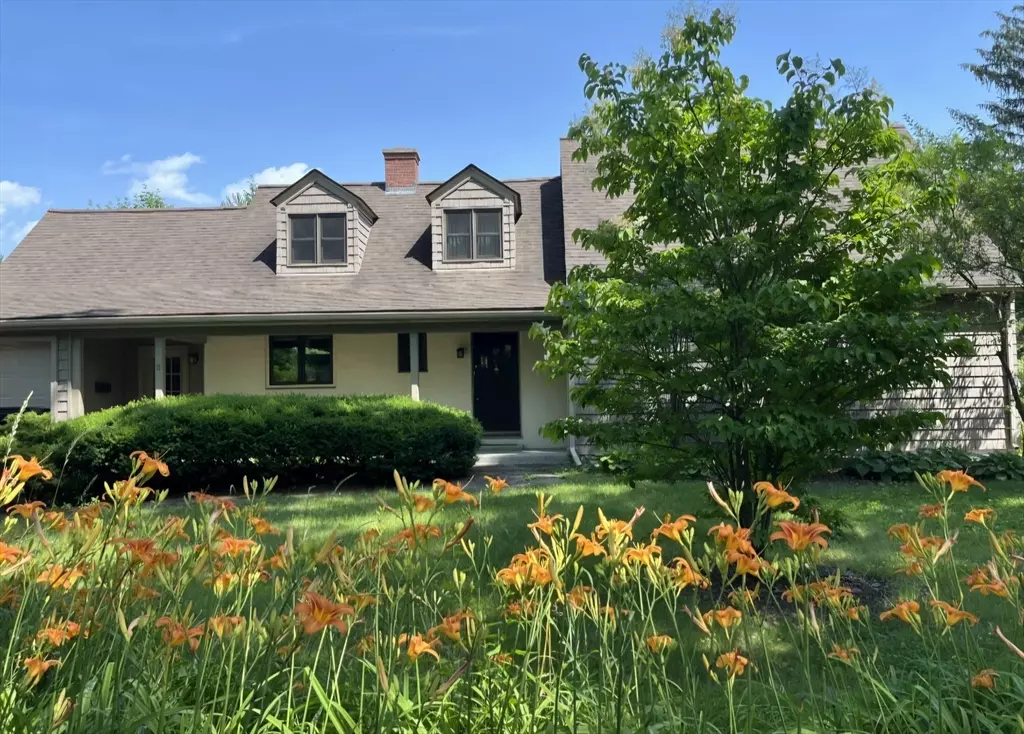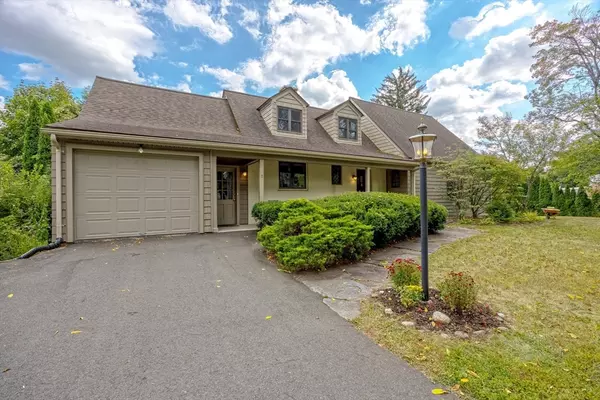
15 Stanton Ave South Hadley, MA 01075
3 Beds
2.5 Baths
2,190 SqFt
Open House
Sat Sep 27, 1:00pm - 3:00pm
UPDATED:
Key Details
Property Type Single Family Home
Sub Type Single Family Residence
Listing Status Active
Purchase Type For Sale
Square Footage 2,190 sqft
Price per Sqft $228
Subdivision Sh Center
MLS Listing ID 73434067
Style Cape
Bedrooms 3
Full Baths 2
Half Baths 1
HOA Y/N false
Year Built 1940
Annual Tax Amount $8,364
Tax Year 2025
Lot Size 2.400 Acres
Acres 2.4
Property Sub-Type Single Family Residence
Property Description
Location
State MA
County Hampshire
Zoning RA1
Direction Rt 116 N to Morgan St (MHC), R onto Stanton Ave
Rooms
Family Room Walk-In Closet(s), Flooring - Wall to Wall Carpet, Exterior Access, Lighting - Overhead
Basement Full, Partially Finished, Walk-Out Access, Interior Entry, Concrete
Primary Bedroom Level Second
Dining Room Flooring - Hardwood
Kitchen Flooring - Stone/Ceramic Tile, Recessed Lighting, Stainless Steel Appliances, Peninsula, Breezeway
Interior
Interior Features Cathedral Ceiling(s), Recessed Lighting, Great Room, Walk-up Attic, Finish - Cement Plaster
Heating Forced Air, Electric Baseboard, Oil, Electric
Cooling Central Air
Flooring Tile, Vinyl, Carpet, Hardwood, Flooring - Hardwood
Fireplaces Number 2
Fireplaces Type Family Room, Living Room
Appliance Electric Water Heater, Water Heater, Range, Dishwasher, Disposal, Microwave, Refrigerator, Washer, Dryer
Laundry Electric Dryer Hookup, Washer Hookup, Sink, In Basement
Exterior
Exterior Feature Porch, Porch - Screened, Deck - Wood, Patio, Rain Gutters
Garage Spaces 1.0
Utilities Available for Electric Range, for Electric Oven, for Electric Dryer, Washer Hookup
Waterfront Description Stream
Roof Type Shingle
Total Parking Spaces 3
Garage Yes
Building
Lot Description Wooded
Foundation Block
Sewer Public Sewer
Water Public
Architectural Style Cape
Schools
Elementary Schools Plains
Middle Schools Michael Smith
High Schools Sh High School
Others
Senior Community false
Acceptable Financing Contract, Lender Approval Required
Listing Terms Contract, Lender Approval Required






