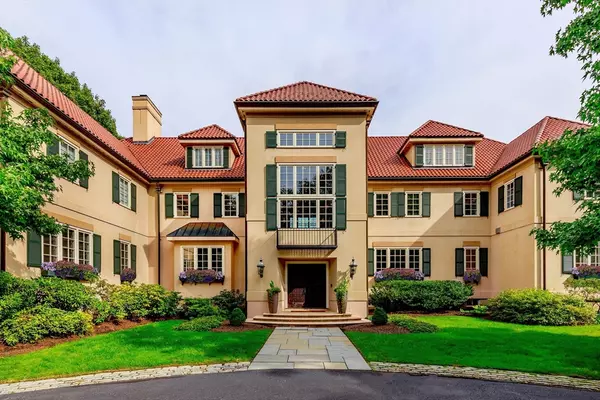
18 Longmeadow Drive Westwood, MA 02090
8 Beds
10.5 Baths
17,175 SqFt
UPDATED:
Key Details
Property Type Single Family Home
Sub Type Single Family Residence
Listing Status Active
Purchase Type For Sale
Square Footage 17,175 sqft
Price per Sqft $465
Subdivision Stevens Farm
MLS Listing ID 73434051
Style Villa,Italianate,Other (See Remarks)
Bedrooms 8
Full Baths 9
Half Baths 3
HOA Fees $400/ann
HOA Y/N true
Year Built 1998
Annual Tax Amount $59,036
Tax Year 2025
Lot Size 3.480 Acres
Acres 3.48
Property Sub-Type Single Family Residence
Property Description
Location
State MA
County Norfolk
Zoning SFR
Direction Rte 109 to Summer Street to Longmeadow Drive
Rooms
Basement Full, Finished, Walk-Out Access, Interior Entry
Interior
Interior Features Central Vacuum, Sauna/Steam/Hot Tub, Wet Bar, Internet Available - Broadband
Heating Central, Radiant, Natural Gas, Hydro Air
Cooling Central Air
Fireplaces Number 5
Appliance Gas Water Heater, Water Heater, Range, Oven, Dishwasher, Disposal, Microwave, Refrigerator, Freezer, Washer, Dryer
Exterior
Exterior Feature Patio, Pool - Inground Heated, Cabana, Rain Gutters, Hot Tub/Spa, Sprinkler System, Decorative Lighting, Fenced Yard, Garden
Garage Spaces 4.0
Fence Fenced
Pool Pool - Inground Heated
View Y/N Yes
View Scenic View(s)
Roof Type Tile
Total Parking Spaces 20
Garage Yes
Private Pool true
Building
Foundation Concrete Perimeter
Sewer Public Sewer
Water Public
Architectural Style Villa, Italianate, Other (See Remarks)
Schools
Elementary Schools Pine Hill
Middle Schools Thurston
High Schools Westwood Hs
Others
Senior Community false
Acceptable Financing Contract
Listing Terms Contract
Virtual Tour https://vimeo.com/1121229064?fl=pl&fe=sh






