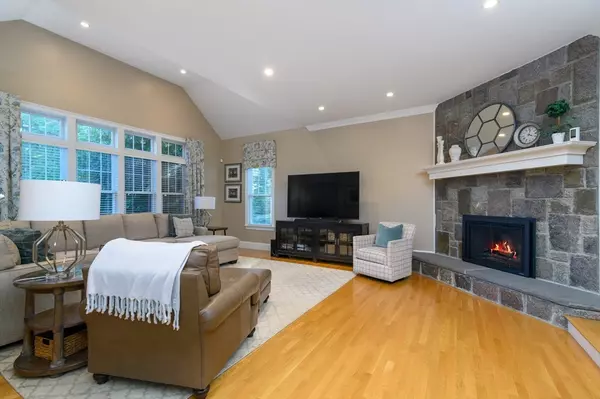
144 Fensview Drive Westwood, MA 02090
4 Beds
2.5 Baths
4,816 SqFt
Open House
Sat Sep 20, 11:30am - 1:30pm
Sun Sep 21, 11:30am - 1:30pm
UPDATED:
Key Details
Property Type Single Family Home
Sub Type Single Family Residence
Listing Status Active
Purchase Type For Sale
Square Footage 4,816 sqft
Price per Sqft $414
MLS Listing ID 73433253
Style Colonial
Bedrooms 4
Full Baths 2
Half Baths 1
HOA Y/N false
Year Built 2005
Annual Tax Amount $21,457
Tax Year 2025
Lot Size 0.920 Acres
Acres 0.92
Property Sub-Type Single Family Residence
Property Description
Location
State MA
County Norfolk
Zoning Res
Direction Oak Street to Fensview Drive
Rooms
Family Room Flooring - Hardwood, Recessed Lighting, Sunken, Crown Molding
Basement Full, Finished, Bulkhead, Sump Pump
Primary Bedroom Level Second
Dining Room Flooring - Hardwood, Chair Rail, Wainscoting, Crown Molding
Kitchen Flooring - Hardwood, Window(s) - Bay/Bow/Box, Dining Area, Pantry, Countertops - Stone/Granite/Solid, Kitchen Island, Cabinets - Upgraded, Exterior Access, Recessed Lighting, Remodeled, Slider, Wine Chiller, Gas Stove, Crown Molding
Interior
Interior Features Closet, Mud Room, Foyer
Heating Forced Air, Radiant, Natural Gas
Cooling Central Air
Flooring Tile, Hardwood, Flooring - Hardwood
Fireplaces Number 1
Fireplaces Type Family Room, Kitchen, Master Bedroom
Appliance Gas Water Heater, Tankless Water Heater, Range, Dishwasher, Disposal, Microwave, Refrigerator, Washer, Dryer, Wine Refrigerator
Laundry Closet/Cabinets - Custom Built, Flooring - Stone/Ceramic Tile, Second Floor, Gas Dryer Hookup
Exterior
Exterior Feature Patio, Rain Gutters, Storage, Professional Landscaping, Sprinkler System, Decorative Lighting, Outdoor Gas Grill Hookup
Garage Spaces 3.0
Community Features Public Transportation, Shopping, Stable(s), Public School, T-Station
Utilities Available for Gas Range, for Electric Oven, for Gas Dryer, Generator Connection, Outdoor Gas Grill Hookup
Roof Type Shingle
Total Parking Spaces 6
Garage Yes
Building
Lot Description Corner Lot, Wooded
Foundation Concrete Perimeter
Sewer Public Sewer
Water Public
Architectural Style Colonial
Schools
Elementary Schools Martha Jones
Middle Schools Walker
High Schools Westwood
Others
Senior Community false






