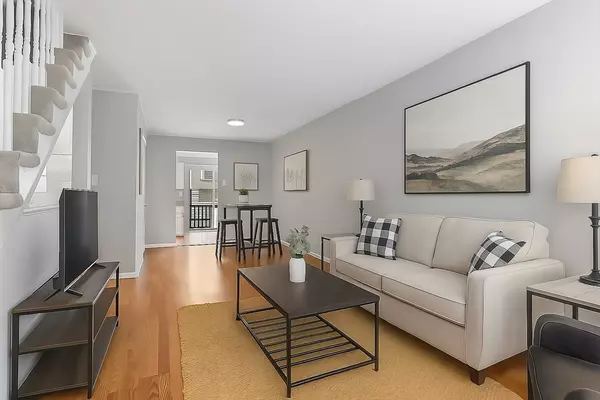
87 Farrwood Dr. #87 Haverhill, MA 01835
2 Beds
1.5 Baths
1,447 SqFt
Open House
Sat Sep 20, 10:30am - 12:30pm
Sun Sep 21, 10:30am - 12:30pm
UPDATED:
Key Details
Property Type Condo
Sub Type Condominium
Listing Status Active
Purchase Type For Sale
Square Footage 1,447 sqft
Price per Sqft $262
MLS Listing ID 73431851
Bedrooms 2
Full Baths 1
Half Baths 1
HOA Fees $240/mo
Year Built 1980
Annual Tax Amount $3,722
Tax Year 2025
Property Sub-Type Condominium
Property Description
Location
State MA
County Essex
Zoning R
Direction Bradford St. to Farrwood Pl. to Farrwood Dr.
Rooms
Family Room Flooring - Vinyl, Exterior Access, Slider
Basement Y
Primary Bedroom Level Second
Dining Room Flooring - Vinyl
Kitchen Ceiling Fan(s), Flooring - Vinyl, Balcony / Deck, Exterior Access, Slider, Gas Stove
Interior
Interior Features Central Vacuum
Heating Forced Air, Natural Gas
Cooling Central Air
Flooring Carpet, Laminate
Laundry In Basement, In Unit
Exterior
Exterior Feature Deck, Patio
Community Features Public Transportation, Shopping, Highway Access, House of Worship, Public School
Utilities Available for Gas Range
Roof Type Shingle
Total Parking Spaces 1
Garage No
Building
Story 3
Sewer Public Sewer
Water Public
Schools
Elementary Schools Caleb Dustin
Middle Schools Caleb Dustin
High Schools Hhs
Others
Pets Allowed Yes
Senior Community false
Acceptable Financing Contract
Listing Terms Contract






