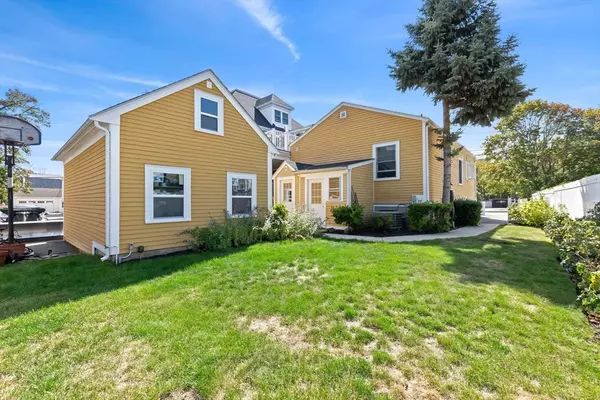
48 High St #A Danvers, MA 01923
2 Beds
2 Baths
1,736 SqFt
UPDATED:
Key Details
Property Type Multi-Family, Townhouse
Sub Type Attached (Townhouse/Rowhouse/Duplex)
Listing Status Active
Purchase Type For Rent
Square Footage 1,736 sqft
MLS Listing ID 73431819
Bedrooms 2
Full Baths 2
HOA Y/N false
Rental Info Term of Rental(12)
Property Sub-Type Attached (Townhouse/Rowhouse/Duplex)
Property Description
Location
State MA
County Essex
Direction Use GPS
Rooms
Family Room Flooring - Stone/Ceramic Tile, Recessed Lighting
Primary Bedroom Level First
Dining Room Flooring - Hardwood, Recessed Lighting
Kitchen Skylight, Ceiling Fan(s), Flooring - Hardwood, Dining Area, Pantry, Countertops - Stone/Granite/Solid, Kitchen Island, Cabinets - Upgraded, Dryer Hookup - Electric, Open Floorplan, Recessed Lighting, Stainless Steel Appliances, Washer Hookup, Lighting - Pendant
Interior
Interior Features Closet, Dining Area, Countertops - Stone/Granite/Solid, Countertops - Upgraded, Wet Bar, Recessed Lighting, Bonus Room
Heating Electric, Natural Gas, Forced Air
Flooring Flooring - Stone/Ceramic Tile
Appliance Range, Dishwasher, Disposal, Microwave, Refrigerator
Laundry Electric Dryer Hookup, Washer Hookup, In Basement, In Unit
Exterior
Community Features Shopping, Tennis Court(s), Park, Walk/Jog Trails, Stable(s), Golf, Medical Facility, Laundromat, Bike Path, Highway Access, House of Worship, Marina, Private School, Public School
Total Parking Spaces 2
Garage No
Others
Pets Allowed No
Senior Community false






