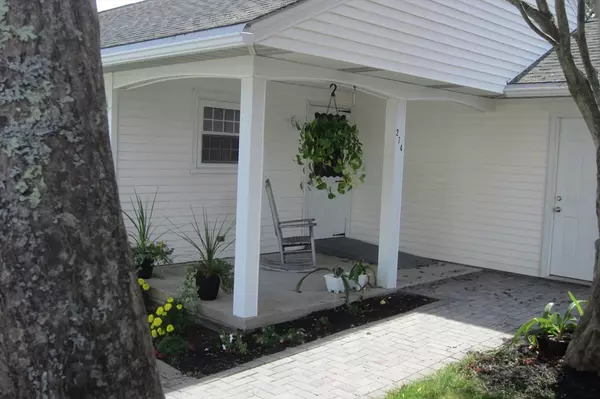
274 Killdeer Rd Webster, MA 01570
4 Beds
2 Baths
1,752 SqFt
UPDATED:
Key Details
Property Type Single Family Home
Sub Type Single Family Residence
Listing Status Active
Purchase Type For Sale
Square Footage 1,752 sqft
Price per Sqft $456
MLS Listing ID 73431625
Style Ranch
Bedrooms 4
Full Baths 2
HOA Y/N false
Year Built 1975
Annual Tax Amount $8,025
Tax Year 2025
Lot Size 7,840 Sqft
Acres 0.18
Property Sub-Type Single Family Residence
Property Description
Location
State MA
County Worcester
Zoning LAKE 5
Direction Killdeer Island to #274
Rooms
Basement Partially Finished, Walk-Out Access
Primary Bedroom Level First
Main Level Bedrooms 1
Dining Room Flooring - Vinyl
Kitchen Ceiling Fan(s), Closet, Flooring - Vinyl, Pantry, Countertops - Paper Based, Exterior Access, Open Floorplan
Interior
Heating Electric Baseboard, Electric
Cooling Central Air
Flooring Plywood, Vinyl, Carpet
Appliance Electric Water Heater, Range, Dishwasher, Refrigerator
Laundry Laundry Closet, Flooring - Vinyl, Main Level, Electric Dryer Hookup, Washer Hookup, First Floor
Exterior
Exterior Feature Porch, Patio, Covered Patio/Deck, Rain Gutters, Fenced Yard
Garage Spaces 1.0
Fence Fenced
Community Features Public Transportation, Shopping, Tennis Court(s), Park, Walk/Jog Trails, Stable(s), Golf, Medical Facility, Laundromat, Conservation Area, Highway Access, House of Worship, Marina, Private School, Public School, University
Utilities Available for Electric Range, for Electric Oven
Waterfront Description Waterfront,Lake,Frontage,Direct Access,Lake/Pond,0 to 1/10 Mile To Beach,Beach Ownership(Private)
Roof Type Shingle
Total Parking Spaces 4
Garage Yes
Building
Lot Description Gentle Sloping
Foundation Concrete Perimeter
Sewer Public Sewer
Water Public
Architectural Style Ranch
Schools
Elementary Schools Park Ave
Middle Schools Middle
High Schools Bartlett
Others
Senior Community false
Acceptable Financing Contract
Listing Terms Contract






