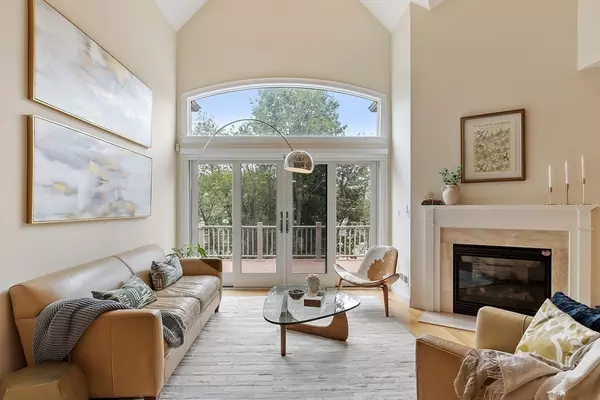
5 Meadows Ln #105 Belmont, MA 02478
2 Beds
2.5 Baths
2,797 SqFt
Open House
Fri Sep 12, 12:30pm - 1:30pm
Sat Sep 13, 12:00pm - 1:30pm
Sun Sep 14, 12:00pm - 1:30pm
UPDATED:
Key Details
Property Type Condo
Sub Type Condominium
Listing Status Active
Purchase Type For Sale
Square Footage 2,797 sqft
Price per Sqft $580
MLS Listing ID 73427997
Bedrooms 2
Full Baths 2
Half Baths 1
HOA Fees $868/mo
Year Built 2011
Annual Tax Amount $17,768
Tax Year 2025
Property Sub-Type Condominium
Property Description
Location
State MA
County Middlesex
Zoning SA
Direction Mill street to McClean Dr to Summit, left on Meadows Lane
Rooms
Basement Y
Primary Bedroom Level First
Dining Room Flooring - Wood
Interior
Interior Features Home Office
Heating Forced Air, Natural Gas
Cooling Central Air
Flooring Wood, Tile
Fireplaces Number 1
Fireplaces Type Living Room
Appliance Range, Oven, Dishwasher, Disposal, Microwave, Refrigerator, Washer, Dryer
Laundry First Floor, In Unit
Exterior
Exterior Feature Porch, Deck - Composite
Garage Spaces 2.0
Community Features Public Transportation, Walk/Jog Trails, Golf, Conservation Area, Highway Access, T-Station
Utilities Available for Gas Range, for Gas Oven
Roof Type Shingle
Total Parking Spaces 2
Garage Yes
Building
Story 2
Sewer Public Sewer
Water Public
Schools
Elementary Schools *Wellington
Middle Schools Chenery M.S,
High Schools Belmont H.S.
Others
Pets Allowed Yes w/ Restrictions
Senior Community false
Acceptable Financing Contract
Listing Terms Contract






