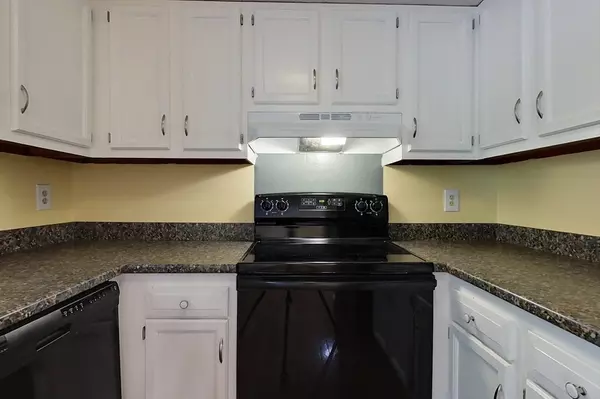34 Lowell Rd #12 Pepperell, MA 01463
2 Beds
1.5 Baths
1,442 SqFt
Open House
Sat Sep 06, 11:00am - 1:00pm
Sun Sep 07, 12:00pm - 2:00pm
UPDATED:
Key Details
Property Type Condo
Sub Type Condominium
Listing Status Active
Purchase Type For Sale
Square Footage 1,442 sqft
Price per Sqft $221
MLS Listing ID 73425402
Bedrooms 2
Full Baths 1
Half Baths 1
HOA Fees $570/mo
Year Built 1985
Annual Tax Amount $4,347
Tax Year 2025
Property Sub-Type Condominium
Property Description
Location
State MA
County Middlesex
Zoning URR
Direction Use GPS
Rooms
Basement Y
Interior
Heating Central, Forced Air, Natural Gas
Cooling Central Air
Flooring Tile, Carpet, Hardwood
Appliance Range, Dishwasher, Refrigerator, Washer, Dryer
Laundry In Unit, Electric Dryer Hookup, Washer Hookup
Exterior
Exterior Feature Deck - Composite
Community Features Shopping, Tennis Court(s), Park, Walk/Jog Trails, Stable(s), Medical Facility, Laundromat, Bike Path, Conservation Area, House of Worship, Public School
Utilities Available for Electric Range, for Electric Dryer, Washer Hookup
Roof Type Shingle
Total Parking Spaces 2
Garage No
Building
Story 2
Sewer Public Sewer
Water Public
Schools
Elementary Schools Varnum Brook
Middle Schools Nissitissit
High Schools North Middlesex
Others
Pets Allowed Yes w/ Restrictions
Senior Community false
Virtual Tour https://unbranded.youriguide.com/12_34_lowell_rd_pepperell_ma





