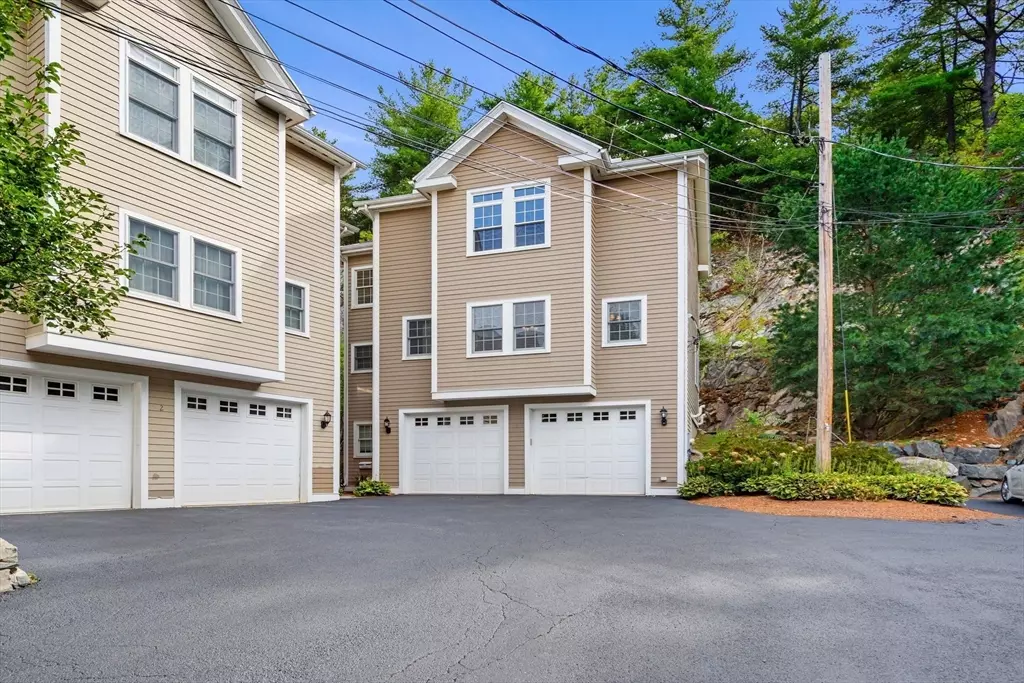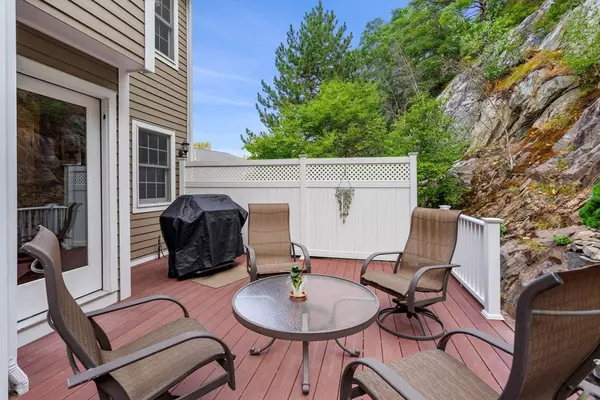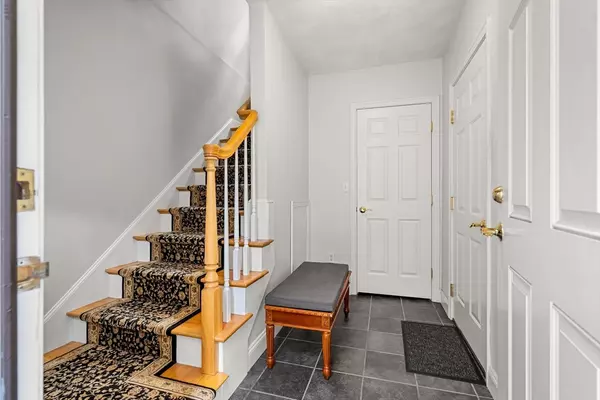820 Main Street #3 Wakefield, MA 01880
2 Beds
1.5 Baths
1,688 SqFt
Open House
Sat Sep 06, 11:00am - 12:30pm
Sun Sep 07, 10:30am - 12:00pm
UPDATED:
Key Details
Property Type Condo
Sub Type Condominium
Listing Status Active
Purchase Type For Sale
Square Footage 1,688 sqft
Price per Sqft $402
MLS Listing ID 73425397
Bedrooms 2
Full Baths 1
Half Baths 1
HOA Fees $450/mo
Year Built 2005
Annual Tax Amount $6,658
Tax Year 2025
Property Sub-Type Condominium
Property Description
Location
State MA
County Middlesex
Zoning GR
Direction Main Street Greenwood area between Forest St and Meriam St
Rooms
Basement Y
Primary Bedroom Level Second
Dining Room Flooring - Hardwood
Kitchen Flooring - Stone/Ceramic Tile, Countertops - Stone/Granite/Solid, Stainless Steel Appliances, Wine Chiller
Interior
Interior Features Central Vacuum
Heating Central, Natural Gas
Cooling Central Air
Flooring Wood, Tile, Carpet
Fireplaces Number 1
Fireplaces Type Living Room
Appliance Range, Dishwasher, Disposal, Trash Compactor, Microwave, Refrigerator, Washer, Dryer, Wine Refrigerator
Laundry In Unit, Electric Dryer Hookup
Exterior
Exterior Feature Deck
Garage Spaces 2.0
Community Features Public Transportation, Shopping, Park, Walk/Jog Trails, Medical Facility, Highway Access, Public School
Utilities Available for Electric Range, for Electric Dryer
Roof Type Shingle
Total Parking Spaces 2
Garage Yes
Building
Story 2
Sewer Public Sewer
Water Public
Schools
Elementary Schools Ask Supt
Middle Schools Galvin
High Schools Wmhs
Others
Pets Allowed Yes
Senior Community false





