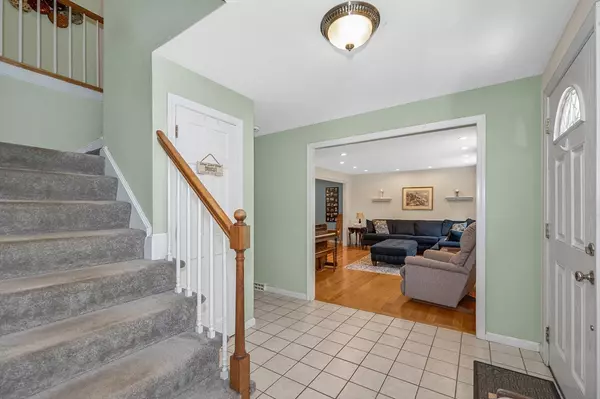22 Shady Lane Dracut, MA 01826
4 Beds
2 Baths
2,080 SqFt
UPDATED:
Key Details
Property Type Single Family Home
Sub Type Single Family Residence
Listing Status Active
Purchase Type For Sale
Square Footage 2,080 sqft
Price per Sqft $360
MLS Listing ID 73421754
Style Colonial
Bedrooms 4
Full Baths 2
HOA Y/N false
Year Built 1983
Annual Tax Amount $6,106
Tax Year 2025
Lot Size 0.940 Acres
Acres 0.94
Property Sub-Type Single Family Residence
Property Description
Location
State MA
County Middlesex
Zoning R1
Direction Please use GPS
Rooms
Family Room Flooring - Hardwood, Recessed Lighting
Basement Full
Primary Bedroom Level Second
Dining Room Flooring - Hardwood, Lighting - Overhead
Kitchen Ceiling Fan(s), Flooring - Stone/Ceramic Tile, Dining Area, Countertops - Stone/Granite/Solid, Slider, Peninsula
Interior
Heating Central, Forced Air, Natural Gas
Cooling Central Air
Flooring Tile, Hardwood
Fireplaces Number 1
Fireplaces Type Family Room
Appliance Gas Water Heater, Water Heater, Dishwasher, Microwave, Refrigerator, Washer, Dryer
Laundry In Basement
Exterior
Exterior Feature Deck, Pool - Above Ground, Storage
Garage Spaces 2.0
Pool Above Ground
Roof Type Shingle
Total Parking Spaces 7
Garage Yes
Private Pool true
Building
Lot Description Level
Foundation Concrete Perimeter
Sewer Public Sewer
Water Public
Architectural Style Colonial
Others
Senior Community false





