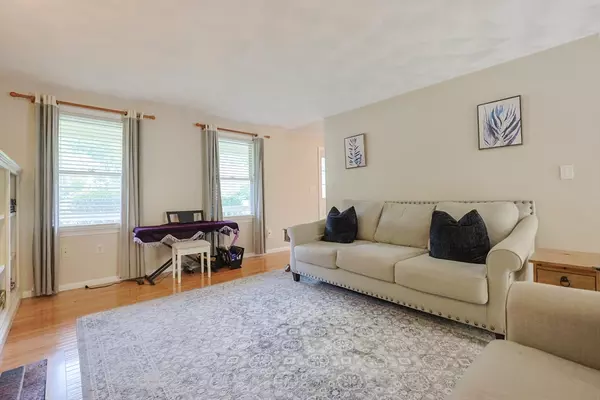10 Bicknell Dr Mendon, MA 01756
4 Beds
2.5 Baths
2,000 SqFt
OPEN HOUSE
Sat Aug 16, 11:00am - 1:00pm
Sun Aug 17, 11:00am - 1:00pm
UPDATED:
Key Details
Property Type Single Family Home
Sub Type Single Family Residence
Listing Status Active
Purchase Type For Sale
Square Footage 2,000 sqft
Price per Sqft $382
MLS Listing ID 73417620
Style Colonial
Bedrooms 4
Full Baths 2
Half Baths 1
HOA Y/N false
Year Built 1998
Annual Tax Amount $8,275
Tax Year 2025
Lot Size 1.390 Acres
Acres 1.39
Property Sub-Type Single Family Residence
Property Description
Location
State MA
County Worcester
Zoning RES
Direction Use GPS
Rooms
Family Room Flooring - Hardwood
Basement Full, Walk-Out Access, Interior Entry, Garage Access, Radon Remediation System, Concrete, Unfinished
Primary Bedroom Level Second
Dining Room Flooring - Hardwood, Wainscoting, Lighting - Overhead
Kitchen Ceiling Fan(s), Flooring - Laminate, Dining Area, Balcony / Deck, Countertops - Stone/Granite/Solid, Kitchen Island, Cabinets - Upgraded, Deck - Exterior, Exterior Access, Open Floorplan, Stainless Steel Appliances
Interior
Interior Features Closet - Double, Entrance Foyer
Heating Forced Air, Oil
Cooling Central Air
Flooring Carpet, Laminate, Hardwood, Flooring - Hardwood
Fireplaces Number 1
Fireplaces Type Living Room
Appliance Electric Water Heater, Microwave, ENERGY STAR Qualified Refrigerator, ENERGY STAR Qualified Dryer, ENERGY STAR Qualified Dishwasher, ENERGY STAR Qualified Washer, Range
Laundry First Floor, Electric Dryer Hookup
Exterior
Exterior Feature Porch, Deck, Rain Gutters, Storage, Sprinkler System, Fruit Trees, Garden
Garage Spaces 2.0
Community Features Shopping, Tennis Court(s), Park, Walk/Jog Trails, Stable(s), Golf, Medical Facility, Laundromat, Bike Path, Conservation Area, Highway Access, House of Worship, Private School, Public School
Utilities Available for Electric Range, for Electric Dryer
Waterfront Description Lake/Pond,Beach Ownership(Public)
Roof Type Asphalt/Composition Shingles
Total Parking Spaces 4
Garage Yes
Building
Lot Description Cleared, Gentle Sloping, Level
Foundation Concrete Perimeter
Sewer Private Sewer
Water Private
Architectural Style Colonial
Schools
Elementary Schools Clough
Middle Schools Miscoe
High Schools Nipmuc
Others
Senior Community false
Acceptable Financing Contract
Listing Terms Contract
Virtual Tour https://socialboost-production.s3.us-west-2.amazonaws.com/RGHUlyv2sXBBlawj_A9MOMvGPa7wsWDAsST9_m3YmizVF4JRLp-z8uZtqcw3O8el.mp4





