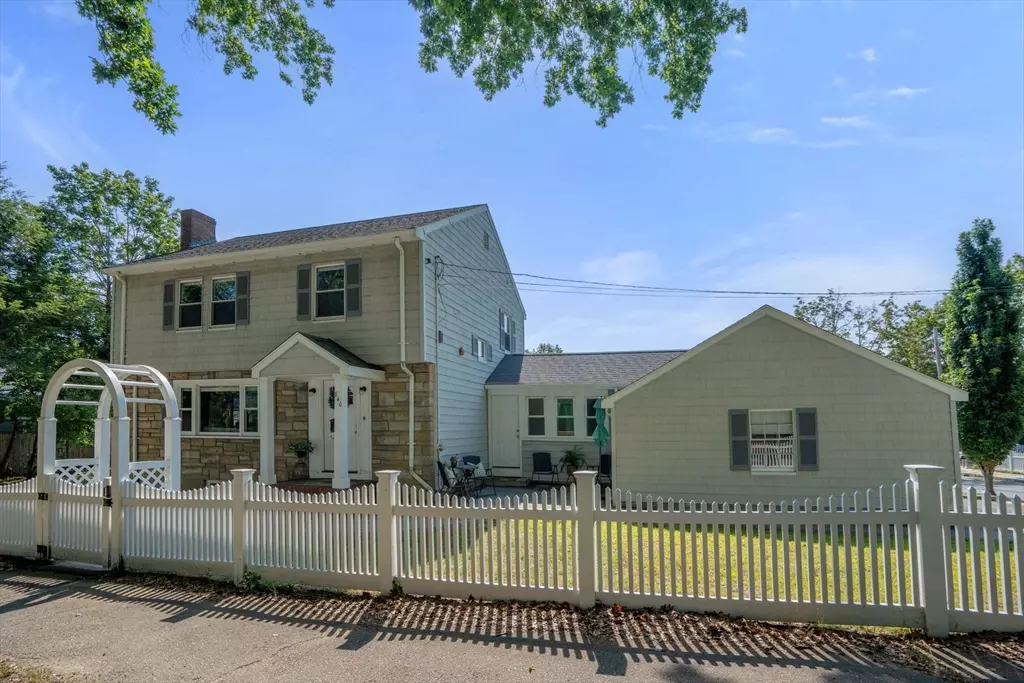840 Vfw Parkway Boston, MA 02132
3 Beds
2.5 Baths
1,956 SqFt
OPEN HOUSE
Sun Aug 17, 12:00pm - 2:00pm
UPDATED:
Key Details
Property Type Single Family Home
Sub Type Single Family Residence
Listing Status Active
Purchase Type For Sale
Square Footage 1,956 sqft
Price per Sqft $406
Subdivision Corner Of Kingsland
MLS Listing ID 73417598
Style Colonial
Bedrooms 3
Full Baths 2
Half Baths 1
HOA Y/N false
Year Built 1935
Annual Tax Amount $8,274
Tax Year 2025
Lot Size 4,791 Sqft
Acres 0.11
Property Sub-Type Single Family Residence
Property Description
Location
State MA
County Suffolk
Area West Roxbury
Zoning R1
Direction Driveway and Garage located on side street (Kingsland). LaGrange to Glenham to Kingsland Rd.
Rooms
Family Room Remodeled
Basement Full, Walk-Out Access
Primary Bedroom Level Second
Dining Room Closet/Cabinets - Custom Built, Flooring - Hardwood, Open Floorplan, Remodeled, Lighting - Pendant
Kitchen Flooring - Stone/Ceramic Tile, Countertops - Stone/Granite/Solid, Countertops - Upgraded, Chair Rail, Lighting - Pendant, Breezeway
Interior
Interior Features Bathroom - Full, Bathroom - With Shower Stall, Mud Room, Entry Hall
Heating Baseboard
Cooling Window Unit(s)
Flooring Tile, Laminate, Hardwood, Flooring - Stone/Ceramic Tile, Flooring - Hardwood
Fireplaces Number 1
Fireplaces Type Living Room
Appliance Gas Water Heater, Disposal, ENERGY STAR Qualified Refrigerator, ENERGY STAR Qualified Dryer, ENERGY STAR Qualified Dishwasher, ENERGY STAR Qualified Washer
Laundry Flooring - Stone/Ceramic Tile, In Basement, Gas Dryer Hookup, Washer Hookup
Exterior
Exterior Feature Porch, Patio, Rain Gutters, Fenced Yard, Garden
Garage Spaces 2.0
Fence Fenced/Enclosed, Fenced
Community Features Public Transportation, Shopping, Park, Walk/Jog Trails, Medical Facility, Conservation Area, Highway Access, House of Worship, Private School, Public School, T-Station
Utilities Available for Gas Range, for Gas Oven, for Gas Dryer, Washer Hookup
Roof Type Shingle
Total Parking Spaces 2
Garage Yes
Building
Lot Description Corner Lot, Level
Foundation Other
Sewer Public Sewer
Water Public
Architectural Style Colonial
Schools
Elementary Schools Bps/Private
Others
Senior Community false
Acceptable Financing Contract
Listing Terms Contract
Virtual Tour https://listings.dronehomemedia.com/sites/bexnnjb/unbranded





