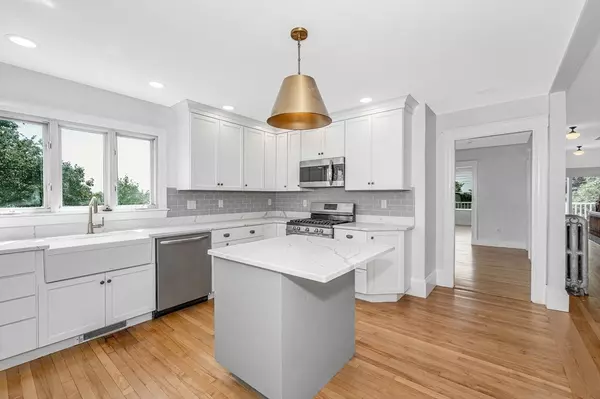21 Crest Ave Chelsea, MA 02150
9 Beds
3 Baths
3,498 SqFt
OPEN HOUSE
Sat Aug 16, 11:30am - 1:00pm
Sun Aug 17, 11:30am - 1:00pm
UPDATED:
Key Details
Property Type Multi-Family
Sub Type 2 Family - 2 Units Up/Down
Listing Status Active
Purchase Type For Sale
Square Footage 3,498 sqft
Price per Sqft $357
MLS Listing ID 73417244
Bedrooms 9
Full Baths 3
Year Built 1910
Annual Tax Amount $12,858
Tax Year 2025
Lot Size 7,405 Sqft
Acres 0.17
Property Sub-Type 2 Family - 2 Units Up/Down
Property Description
Location
State MA
County Suffolk
Zoning R2
Direction Webster to Clark to Crest
Rooms
Basement Full, Walk-Out Access, Interior Entry, Unfinished
Interior
Interior Features Pantry, Storage, Crown Molding, Stone/Granite/Solid Counters, Upgraded Cabinets, Upgraded Countertops, Bathroom With Tub & Shower, Remodeled, Internet Available - Unknown, Bathroom with Shower Stall, Living Room, Dining Room, Kitchen, Family Room, Laundry Room
Heating Hot Water, Natural Gas, Unit Control, Ductless
Cooling Unit Control, Ductless
Flooring Tile, Varies, Laminate, Hardwood, Wood, Stone/Ceramic Tile
Appliance Range, Dishwasher, Washer, Dryer, Microwave, Refrigerator
Laundry Electric Dryer Hookup, Washer Hookup
Exterior
Exterior Feature Balcony/Deck, Rain Gutters, Professional Landscaping, Garden
Garage Spaces 2.0
Fence Fenced
Community Features Public Transportation, Shopping, Medical Facility, Laundromat, Highway Access, House of Worship, Public School
Utilities Available for Gas Oven, for Electric Dryer, Washer Hookup, Varies per Unit
View Y/N Yes
View City
Roof Type Shingle
Total Parking Spaces 8
Garage Yes
Building
Lot Description Gentle Sloping, Level, Sloped
Story 3
Foundation Stone
Sewer Public Sewer
Water Public
Others
Senior Community false
Acceptable Financing Contract
Listing Terms Contract





