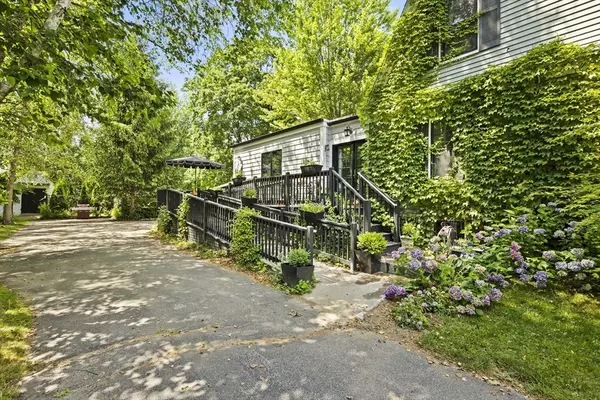293 School St Whitman, MA 02382
4 Beds
2.5 Baths
2,615 SqFt
OPEN HOUSE
Thu Aug 14, 5:00pm - 6:30pm
Sat Aug 16, 11:00am - 12:30pm
UPDATED:
Key Details
Property Type Single Family Home
Sub Type Single Family Residence
Listing Status Active
Purchase Type For Sale
Square Footage 2,615 sqft
Price per Sqft $263
MLS Listing ID 73417227
Style Colonial
Bedrooms 4
Full Baths 2
Half Baths 1
HOA Y/N false
Year Built 1920
Annual Tax Amount $6,567
Tax Year 2024
Lot Size 0.470 Acres
Acres 0.47
Property Sub-Type Single Family Residence
Property Description
Location
State MA
County Plymouth
Zoning A2
Direction Route 18 to Auburn Street to School Street
Rooms
Basement Full, Partially Finished, Walk-Out Access
Primary Bedroom Level First
Dining Room Flooring - Hardwood
Kitchen Flooring - Hardwood
Interior
Interior Features Bonus Room, Center Hall, Foyer
Heating Steam, Oil
Cooling Central Air
Appliance Range, Dishwasher, Microwave, Refrigerator, Washer, Dryer
Exterior
Exterior Feature Porch - Enclosed, Deck, Pool - Inground, Rain Gutters, Fenced Yard, Garden, Stone Wall
Garage Spaces 2.0
Fence Fenced/Enclosed, Fenced
Pool In Ground
Community Features Public Transportation, Shopping, Park, Walk/Jog Trails, Medical Facility, Laundromat, House of Worship, Public School, T-Station
Roof Type Asphalt/Composition Shingles
Total Parking Spaces 4
Garage Yes
Private Pool true
Building
Foundation Block
Sewer Public Sewer
Water Public
Architectural Style Colonial
Others
Senior Community false
Acceptable Financing Contract
Listing Terms Contract





