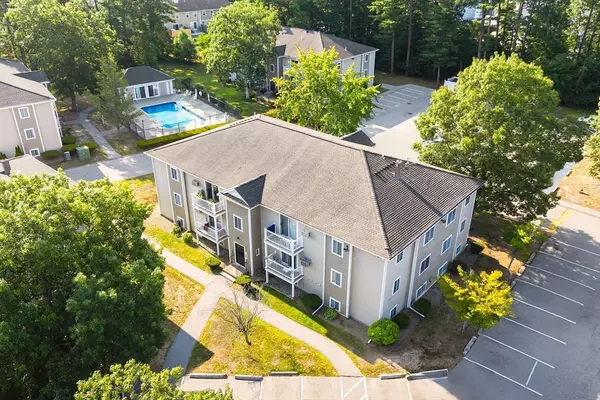451 School Street #8-1 Marshfield, MA 02050
2 Beds
1 Bath
923 SqFt
OPEN HOUSE
Sat Aug 16, 11:00am - 1:00pm
UPDATED:
Key Details
Property Type Condo
Sub Type Condominium
Listing Status Active
Purchase Type For Sale
Square Footage 923 sqft
Price per Sqft $297
MLS Listing ID 73416763
Bedrooms 2
Full Baths 1
HOA Fees $311/mo
Year Built 1973
Annual Tax Amount $2,323
Tax Year 2025
Property Sub-Type Condominium
Property Description
Location
State MA
County Plymouth
Zoning Condo
Direction Rt. 139; left onto School St; right onto Castle Green.
Rooms
Basement N
Primary Bedroom Level First
Dining Room Flooring - Wall to Wall Carpet, Open Floorplan
Kitchen Flooring - Laminate
Interior
Heating Electric Baseboard
Cooling Wall Unit(s)
Flooring Tile, Vinyl, Carpet
Appliance Range, Dishwasher, Refrigerator, Range Hood
Laundry Common Area, In Building
Exterior
Pool Association, In Ground
Community Features Pool, Park, Highway Access, Public School
Utilities Available for Electric Range
Roof Type Shingle
Total Parking Spaces 2
Garage No
Building
Story 1
Sewer Private Sewer
Water Public
Schools
Elementary Schools Martinson
Middle Schools Furnace Brook
High Schools Mhs
Others
Pets Allowed No
Senior Community false
Virtual Tour https://animoto.com/play/hwBmncax03ZbTZoupXmGQw





