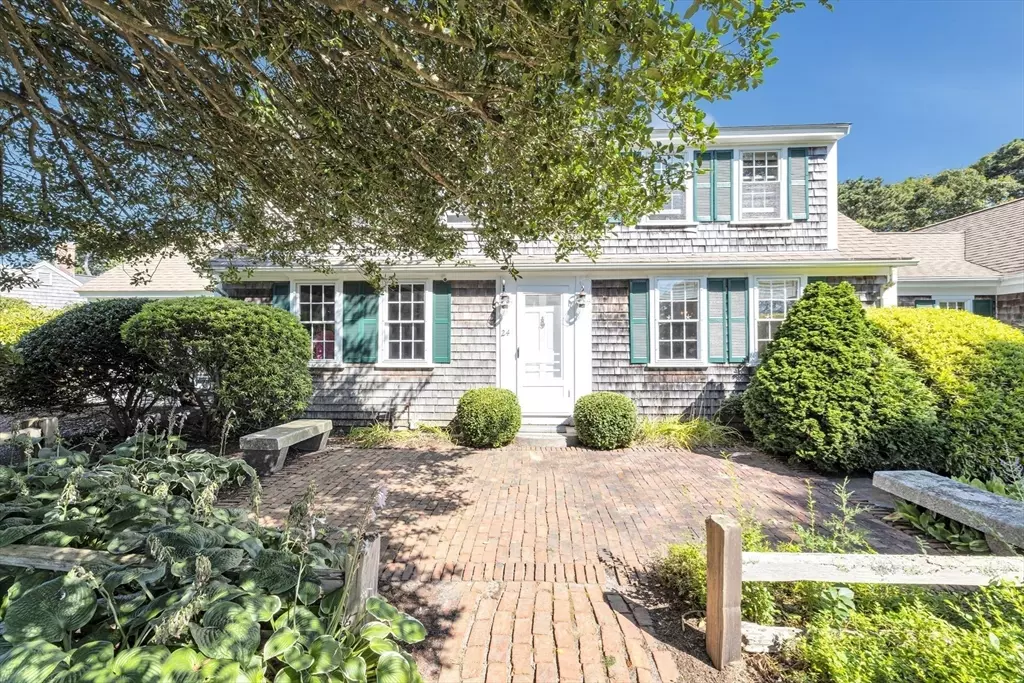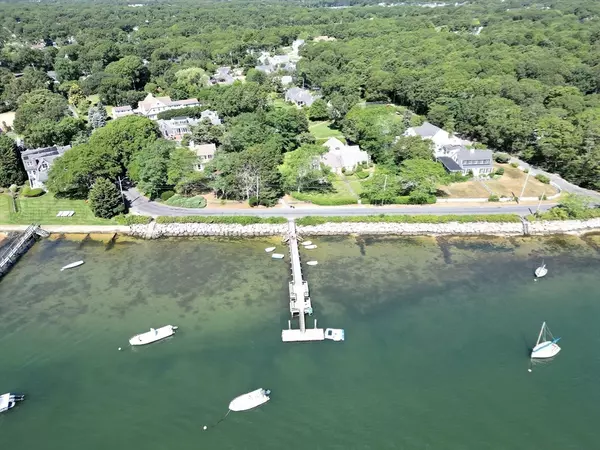24 Bass River Parkway Yarmouth, MA 02664
5 Beds
3.5 Baths
3,084 SqFt
OPEN HOUSE
Tue Aug 12, 9:30am - 11:00am
Fri Aug 15, 2:00pm - 4:00pm
Sat Aug 16, 11:00am - 12:30pm
Sun Aug 17, 11:00am - 12:30pm
UPDATED:
Key Details
Property Type Single Family Home
Sub Type Single Family Residence
Listing Status Active
Purchase Type For Sale
Square Footage 3,084 sqft
Price per Sqft $486
Subdivision South Yarmouth
MLS Listing ID 73416518
Style Cape
Bedrooms 5
Full Baths 2
Half Baths 3
HOA Fees $600/ann
HOA Y/N true
Year Built 1920
Annual Tax Amount $9,640
Tax Year 2025
Lot Size 0.490 Acres
Acres 0.49
Property Sub-Type Single Family Residence
Property Description
Location
State MA
County Barnstable
Area Bass River
Zoning 1010
Direction South or River St to Bass River Parkway
Rooms
Family Room Bathroom - Half, Balcony / Deck, French Doors, Open Floorplan, Slider, Breezeway
Primary Bedroom Level Main, First
Dining Room Closet, Closet/Cabinets - Custom Built, Flooring - Hardwood
Kitchen Bathroom - Half, Dining Area, Balcony / Deck, Balcony - Exterior, Breakfast Bar / Nook, Deck - Exterior
Interior
Interior Features Ceiling Fan(s), Open Floorplan, Cathedral Ceiling(s), Slider, Bathroom, Sun Room, Home Office, Other
Heating Baseboard, Natural Gas
Cooling Central Air, Ductless
Flooring Wood, Tile, Laminate, Hardwood, Flooring - Stone/Ceramic Tile, Flooring - Hardwood, Flooring - Wood
Fireplaces Number 1
Fireplaces Type Living Room
Appliance Gas Water Heater, Tankless Water Heater, Dishwasher, Refrigerator, Washer, Dryer
Exterior
Exterior Feature Balcony / Deck, Porch - Enclosed, Deck, Patio, Patio - Enclosed, Professional Landscaping, Garden
Garage Spaces 2.0
Community Features Public Transportation, Shopping, Tennis Court(s), Park, Walk/Jog Trails, Golf, Medical Facility, Bike Path, Conservation Area, House of Worship, Marina, Private School, Public School, Other
Total Parking Spaces 6
Garage Yes
Building
Lot Description Cul-De-Sac, Corner Lot, Additional Land Avail., Cleared, Level, Other
Foundation Other
Sewer Private Sewer
Water Public
Architectural Style Cape
Schools
Elementary Schools Dennis Yarmouth
Middle Schools Dennis Yamouth
High Schools Dennis Yarmouth
Others
Senior Community false
Acceptable Financing Contract
Listing Terms Contract
Virtual Tour https://my.matterport.com/show/?m=7ubuUDSvJEK





