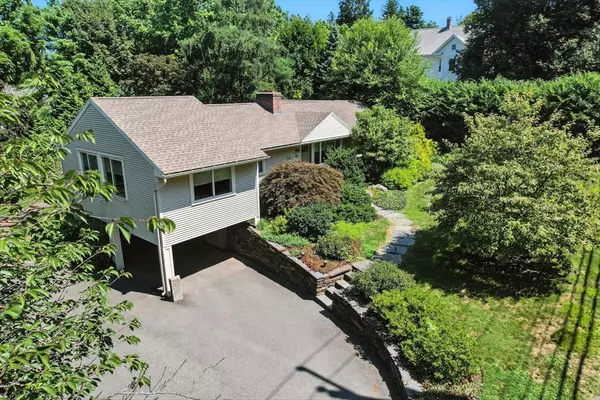313 Amity St Amherst, MA 01002
3 Beds
1 Bath
1,779 SqFt
UPDATED:
Key Details
Property Type Single Family Home
Sub Type Single Family Residence
Listing Status Active
Purchase Type For Sale
Square Footage 1,779 sqft
Price per Sqft $385
MLS Listing ID 73415562
Style Ranch
Bedrooms 3
Full Baths 1
HOA Y/N false
Year Built 1952
Annual Tax Amount $11,160
Tax Year 2025
Lot Size 0.330 Acres
Acres 0.33
Property Sub-Type Single Family Residence
Property Description
Location
State MA
County Hampshire
Zoning RES
Direction Amherst Center-->313 Amity St
Rooms
Family Room Flooring - Wall to Wall Carpet, Exterior Access
Basement Full, Garage Access, Concrete, Unfinished
Primary Bedroom Level First
Dining Room Cathedral Ceiling(s), Flooring - Hardwood, Window(s) - Picture
Kitchen Flooring - Hardwood, Cabinets - Upgraded, Open Floorplan, Remodeled, Stainless Steel Appliances, Gas Stove, Peninsula
Interior
Interior Features Attic Access, Walk-In Closet(s), Closet/Cabinets - Custom Built, Pantry, Entry Hall, Mud Room, Walk-up Attic, Internet Available - Broadband
Heating Forced Air, Natural Gas
Cooling Central Air
Flooring Wood, Tile, Carpet, Flooring - Hardwood
Fireplaces Number 1
Fireplaces Type Family Room
Appliance Gas Water Heater, Water Heater, Leased Water Heater, Range, Dishwasher, Disposal, Refrigerator, Plumbed For Ice Maker
Laundry In Basement, Gas Dryer Hookup, Washer Hookup
Exterior
Exterior Feature Patio, Rain Gutters, Garden, Stone Wall
Garage Spaces 1.0
Community Features Public Transportation, Shopping, Park, Bike Path, House of Worship, Private School, Public School, University, Sidewalks
Utilities Available for Gas Range, for Gas Dryer, Washer Hookup, Icemaker Connection
Roof Type Shingle
Total Parking Spaces 3
Garage Yes
Building
Lot Description Cleared, Gentle Sloping
Foundation Concrete Perimeter, Block
Sewer Public Sewer
Water Public
Architectural Style Ranch
Schools
Elementary Schools Wildwood
Middle Schools Arms
High Schools Arhs
Others
Senior Community false
Acceptable Financing Contract
Listing Terms Contract





