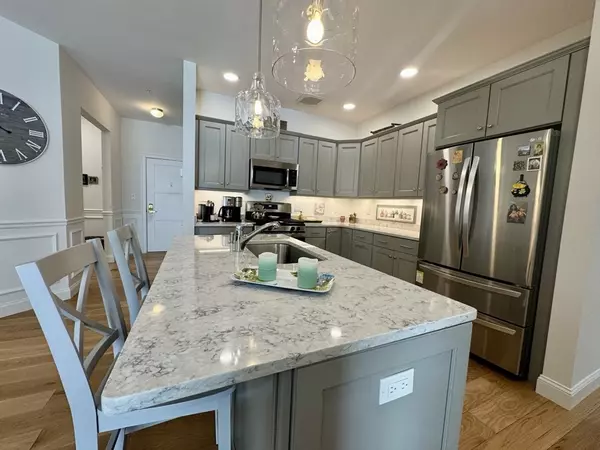3 Mariners Way #109 Plymouth, MA 02360
2 Beds
2 Baths
1,311 SqFt
OPEN HOUSE
Sat Aug 09, 10:00am - 12:00pm
Sun Aug 10, 10:00am - 12:00pm
UPDATED:
Key Details
Property Type Condo
Sub Type Condominium
Listing Status Active
Purchase Type For Sale
Square Footage 1,311 sqft
Price per Sqft $488
MLS Listing ID 73414593
Bedrooms 2
Full Baths 2
HOA Fees $529/mo
Year Built 2020
Annual Tax Amount $6,318
Tax Year 2025
Property Sub-Type Condominium
Property Description
Location
State MA
County Plymouth
Zoning MC
Direction Use GPS, near Colony Palce Shopping Plaza
Rooms
Basement N
Primary Bedroom Level Main, First
Dining Room Flooring - Hardwood, Open Floorplan, Wainscoting, Lighting - Pendant, Decorative Molding
Kitchen Flooring - Hardwood, Countertops - Upgraded, Cabinets - Upgraded, Open Floorplan, Recessed Lighting, Stainless Steel Appliances, Gas Stove, Lighting - Pendant
Interior
Interior Features Recessed Lighting, Wainscoting, Decorative Molding, Den, Elevator
Heating Forced Air, Natural Gas
Cooling Central Air
Flooring Wood, Flooring - Hardwood
Appliance Range, Dishwasher, Disposal, Microwave, Refrigerator, Washer, Dryer, Plumbed For Ice Maker
Laundry Flooring - Stone/Ceramic Tile, Main Level, Electric Dryer Hookup, Recessed Lighting, Walk-in Storage, Washer Hookup, First Floor, In Unit
Exterior
Exterior Feature Patio, Professional Landscaping, Sprinkler System
Garage Spaces 1.0
Community Features Public Transportation, Shopping, Pool, Park, Walk/Jog Trails, Medical Facility, Conservation Area, Highway Access, House of Worship, T-Station, Adult Community
Utilities Available for Gas Range, for Electric Dryer, Washer Hookup, Icemaker Connection
Total Parking Spaces 1
Garage Yes
Building
Story 1
Sewer Public Sewer
Water Public
Others
Pets Allowed Yes w/ Restrictions
Senior Community false





