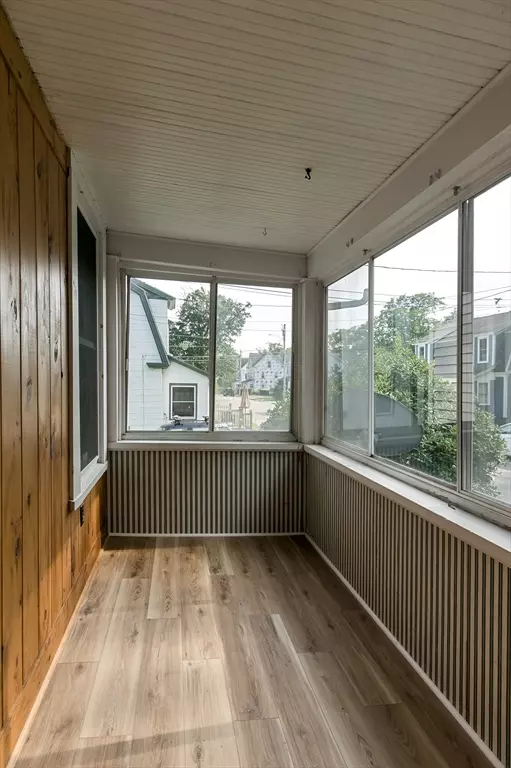52-54 High St S Barre, MA 01005
5 Beds
2 Baths
2,508 SqFt
OPEN HOUSE
Sun Aug 10, 3:30pm - 5:00pm
UPDATED:
Key Details
Property Type Multi-Family
Sub Type Multi Family
Listing Status Active
Purchase Type For Sale
Square Footage 2,508 sqft
Price per Sqft $159
MLS Listing ID 73412869
Bedrooms 5
Full Baths 2
Year Built 1929
Annual Tax Amount $3,267
Tax Year 2025
Lot Size 7,840 Sqft
Acres 0.18
Property Sub-Type Multi Family
Property Description
Location
State MA
County Worcester
Zoning R15
Direction Rt 67 Barre Rd. to Main St. S to High Plains Rd. to High St. S. GPS
Rooms
Basement Full, Concrete
Interior
Flooring Vinyl, Varies, Laminate, Hardwood
Appliance Plumbed For Ice Maker
Laundry Electric Dryer Hookup, Washer Hookup
Exterior
Exterior Feature Rain Gutters
Garage Spaces 2.0
Community Features Shopping, Park, Walk/Jog Trails, Bike Path, Conservation Area, House of Worship, Public School
Utilities Available for Electric Range, for Electric Oven, for Electric Dryer, Washer Hookup, Icemaker Connection, Varies per Unit
Roof Type Shingle
Total Parking Spaces 4
Garage Yes
Building
Story 4
Foundation Block
Sewer Public Sewer
Water Public
Others
Senior Community false





