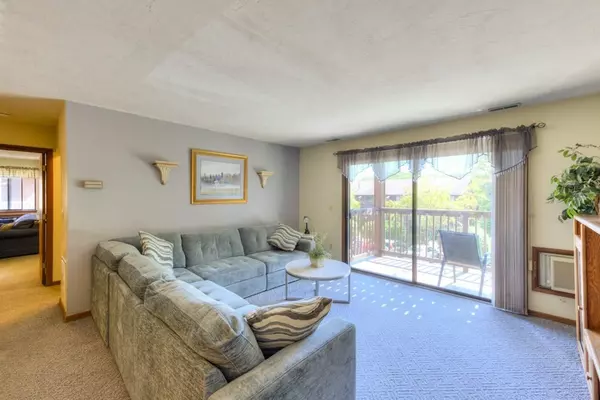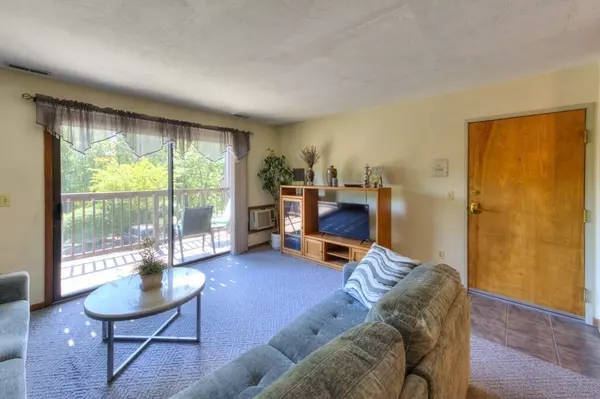340 Sunderland Road #Bld. E U.42 Worcester, MA 01604
2 Beds
2 Baths
992 SqFt
OPEN HOUSE
Sun Aug 03, 11:30am - 1:00pm
UPDATED:
Key Details
Property Type Condo
Sub Type Condominium
Listing Status Active
Purchase Type For Sale
Square Footage 992 sqft
Price per Sqft $292
MLS Listing ID 73411804
Bedrooms 2
Full Baths 2
HOA Fees $380/mo
Year Built 1982
Annual Tax Amount $3,309
Tax Year 2025
Property Sub-Type Condominium
Property Description
Location
State MA
County Worcester
Area East Worcester
Zoning Condo
Direction Massasoit or Grafton St to Sunderland Rd, Bld. E. Park left of building in visitor spots please.
Rooms
Basement N
Primary Bedroom Level First
Dining Room Closet, Flooring - Wall to Wall Carpet, Open Floorplan, Lighting - Pendant
Kitchen Flooring - Stone/Ceramic Tile, Countertops - Stone/Granite/Solid, Countertops - Upgraded
Interior
Interior Features Internet Available - Unknown
Heating Forced Air, Natural Gas, Unit Control
Cooling Wall Unit(s), Individual
Flooring Tile, Carpet
Appliance Range, Dishwasher, Disposal, Microwave, Refrigerator
Laundry In Unit
Exterior
Exterior Feature Deck
Pool Association, In Ground
Community Features Public Transportation, Shopping, Tennis Court(s), Park, Walk/Jog Trails, Medical Facility, Laundromat, Conservation Area, Highway Access, House of Worship, Marina, Public School, T-Station, University
Total Parking Spaces 1
Garage No
Building
Story 1
Sewer Public Sewer
Water Public
Schools
Elementary Schools Roosevelt
Middle Schools East Middle
High Schools North
Others
Pets Allowed Yes w/ Restrictions
Senior Community false





