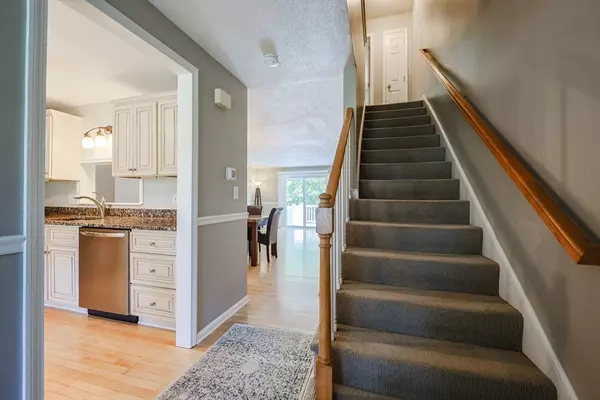20 Laurelwood Dr #20 Hopedale, MA 01747
3 Beds
2.5 Baths
2,056 SqFt
OPEN HOUSE
Sat Aug 02, 12:00pm - 2:00pm
Sun Aug 03, 1:00pm - 3:00pm
UPDATED:
Key Details
Property Type Condo
Sub Type Condominium
Listing Status Active
Purchase Type For Sale
Square Footage 2,056 sqft
Price per Sqft $194
MLS Listing ID 73410852
Bedrooms 3
Full Baths 2
Half Baths 1
HOA Fees $445/mo
Year Built 1983
Annual Tax Amount $6,197
Tax Year 2025
Property Sub-Type Condominium
Property Description
Location
State MA
County Worcester
Zoning RC
Direction Green St to Mill St to Laurelwood
Rooms
Basement Y
Primary Bedroom Level Second
Kitchen Ceiling Fan(s), Flooring - Stone/Ceramic Tile, Countertops - Stone/Granite/Solid, Stainless Steel Appliances
Interior
Interior Features Bathroom - 3/4, Bonus Room
Heating Forced Air, Electric Baseboard, Electric
Cooling Central Air
Flooring Wood, Tile, Carpet, Flooring - Wall to Wall Carpet
Fireplaces Number 1
Appliance Range, Dishwasher, Disposal, Microwave, Refrigerator, Washer, Dryer
Laundry In Basement, In Unit
Exterior
Exterior Feature Porch, Deck - Vinyl, Deck - Composite
Community Features Shopping, Park, Walk/Jog Trails, Golf, Medical Facility
Utilities Available for Electric Range
Roof Type Shingle
Total Parking Spaces 2
Garage No
Building
Story 2
Sewer Public Sewer
Water Public
Others
Pets Allowed Yes w/ Restrictions
Senior Community false





