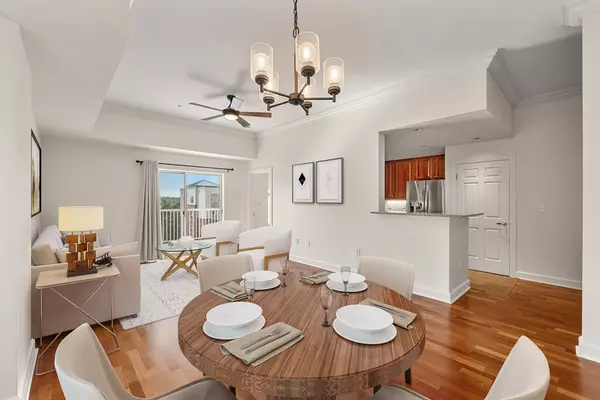38 Village Rd #715 Middleton, MA 01949
2 Beds
2 Baths
1,258 SqFt
OPEN HOUSE
Sun Aug 03, 1:30pm - 3:00pm
UPDATED:
Key Details
Property Type Condo
Sub Type Condominium
Listing Status Active
Purchase Type For Sale
Square Footage 1,258 sqft
Price per Sqft $496
MLS Listing ID 73410638
Bedrooms 2
Full Baths 2
HOA Fees $724/mo
Year Built 2003
Annual Tax Amount $6,839
Tax Year 2025
Property Sub-Type Condominium
Property Description
Location
State MA
County Essex
Zoning IH
Direction GPS- 38 Village Rd. Middleton
Rooms
Basement N
Primary Bedroom Level First
Dining Room Lighting - Sconce, Lighting - Overhead, Crown Molding
Kitchen Flooring - Stone/Ceramic Tile, Pantry, Countertops - Stone/Granite/Solid, Breakfast Bar / Nook, Dryer Hookup - Dual, Recessed Lighting, Stainless Steel Appliances, Gas Stove
Interior
Interior Features Crown Molding, Office, Internet Available - Broadband, Elevator
Heating Central, Natural Gas
Cooling Central Air
Flooring Tile, Wood Laminate
Appliance Range, Dishwasher, Disposal, Microwave, Refrigerator, Freezer, Washer, Dryer
Laundry First Floor, In Unit, Gas Dryer Hookup
Exterior
Exterior Feature Balcony / Deck, Balcony, Storage
Garage Spaces 1.0
Community Features Shopping, Pool, Tennis Court(s), Park, Walk/Jog Trails, Stable(s), Golf, Highway Access, House of Worship, Public School
Utilities Available for Gas Range, for Gas Dryer
Total Parking Spaces 1
Garage Yes
Building
Story 1
Sewer Public Sewer
Water Public
Others
Pets Allowed Yes w/ Restrictions
Senior Community false





