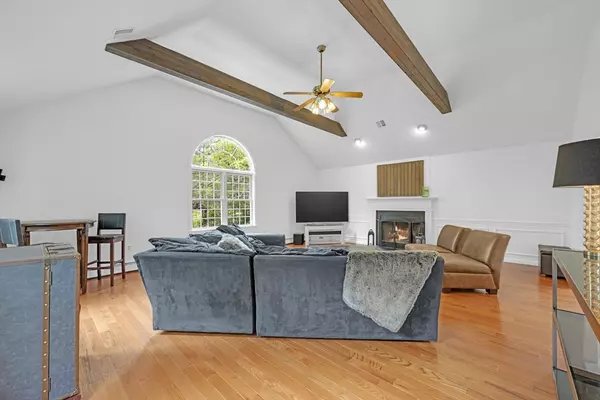9 Vincent Road Mendon, MA 01756
4 Beds
2.5 Baths
3,581 SqFt
UPDATED:
Key Details
Property Type Single Family Home
Sub Type Single Family Residence
Listing Status Pending
Purchase Type For Sale
Square Footage 3,581 sqft
Price per Sqft $217
MLS Listing ID 73405586
Style Colonial
Bedrooms 4
Full Baths 2
Half Baths 1
HOA Y/N false
Year Built 2000
Annual Tax Amount $10,924
Tax Year 2025
Lot Size 2.440 Acres
Acres 2.44
Property Sub-Type Single Family Residence
Property Description
Location
State MA
County Worcester
Zoning RES
Direction Providence Road to Vincent
Rooms
Basement Full, Finished
Primary Bedroom Level Second
Dining Room Flooring - Hardwood, Wainscoting, Lighting - Overhead
Kitchen Closet, Flooring - Stone/Ceramic Tile, Dining Area, Countertops - Stone/Granite/Solid, Kitchen Island, Deck - Exterior, Recessed Lighting, Lighting - Overhead
Interior
Interior Features Lighting - Overhead, Study, Bonus Room
Heating Baseboard, Oil
Cooling Central Air
Flooring Carpet, Hardwood, Flooring - Hardwood, Flooring - Wall to Wall Carpet
Fireplaces Number 1
Fireplaces Type Living Room
Appliance Oven, Dishwasher, Range, Refrigerator, Washer, Dryer
Laundry Flooring - Stone/Ceramic Tile, First Floor, Electric Dryer Hookup, Washer Hookup
Exterior
Exterior Feature Deck - Composite, Patio, Pool - Inground, Cabana, Fenced Yard
Garage Spaces 2.0
Fence Fenced/Enclosed, Fenced
Pool In Ground
Utilities Available for Electric Range, for Electric Oven, for Electric Dryer, Washer Hookup
Roof Type Shingle
Total Parking Spaces 6
Garage Yes
Private Pool true
Building
Lot Description Corner Lot, Wooded
Foundation Concrete Perimeter
Sewer Private Sewer
Water Private
Architectural Style Colonial
Others
Senior Community false
Virtual Tour https://dl.dropboxusercontent.com/scl/fi/kkm0kbkb4lbmd2a7ksojb/9-vincent-rd-UN-BRANDED.mp4?rlkey=xindci1cn3wpdzogx6yij42t9&raw=1





