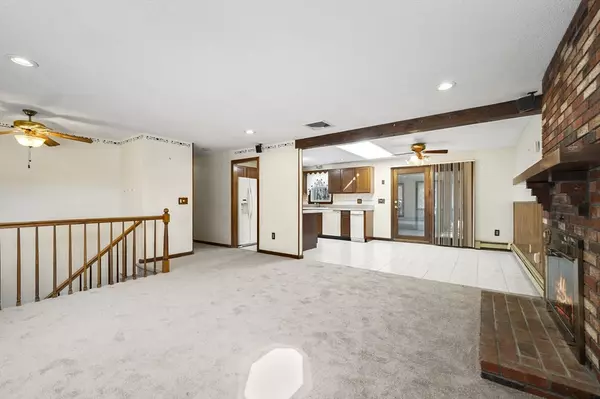428 Orchard Street Raynham, MA 02767
4 Beds
2 Baths
1,316 SqFt
OPEN HOUSE
Sat Jul 26, 12:00pm - 2:00pm
Sun Jul 27, 12:00pm - 2:00pm
UPDATED:
Key Details
Property Type Single Family Home
Sub Type Single Family Residence
Listing Status Active
Purchase Type For Sale
Square Footage 1,316 sqft
Price per Sqft $410
MLS Listing ID 73345494
Style Raised Ranch
Bedrooms 4
Full Baths 2
HOA Y/N false
Year Built 1983
Annual Tax Amount $5,952
Tax Year 2025
Lot Size 0.340 Acres
Acres 0.34
Property Sub-Type Single Family Residence
Property Description
Location
State MA
County Bristol
Zoning RES
Direction N Main St to Orchard St
Rooms
Family Room Closet, Flooring - Stone/Ceramic Tile, Cable Hookup
Basement Full, Finished
Primary Bedroom Level First
Dining Room Skylight, Ceiling Fan(s), Flooring - Stone/Ceramic Tile, Breakfast Bar / Nook, Cable Hookup
Kitchen Flooring - Stone/Ceramic Tile, Breakfast Bar / Nook, Recessed Lighting
Interior
Interior Features Closet, Sun Room, Office, Wired for Sound, Other
Heating Baseboard, Oil
Cooling Central Air
Flooring Tile, Carpet, Flooring - Wall to Wall Carpet
Fireplaces Number 1
Fireplaces Type Living Room
Appliance Water Heater
Laundry Electric Dryer Hookup
Exterior
Exterior Feature Porch - Enclosed, Pool - Above Ground, Rain Gutters, Storage, Screens
Pool Above Ground
Community Features Shopping, Tennis Court(s), Park, Walk/Jog Trails, Golf, House of Worship, Public School
Utilities Available for Electric Range, for Electric Oven, for Electric Dryer
Roof Type Shingle
Total Parking Spaces 10
Garage No
Private Pool true
Building
Foundation Concrete Perimeter
Sewer Public Sewer
Water Public
Architectural Style Raised Ranch
Others
Senior Community false
Virtual Tour https://www.tourvista.com/virtual-tour.php?id=33377&nocontact¬ours&noshare&nolinks





