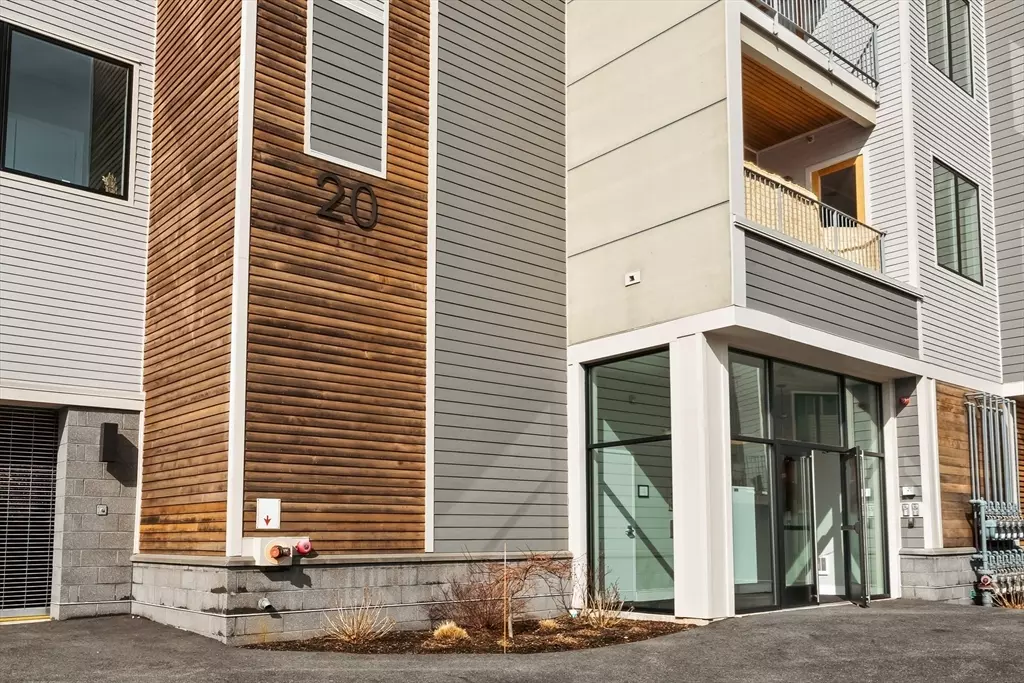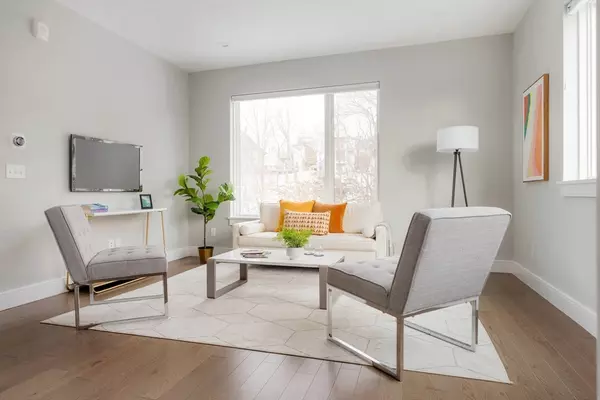20 Taft Hill Park #9 Boston, MA 02131
3 Beds
3 Baths
1,516 SqFt
OPEN HOUSE
Thu Feb 27, 12:00pm - 1:00pm
Sat Mar 01, 12:00pm - 1:30pm
Sun Mar 02, 12:00pm - 1:00pm
UPDATED:
02/26/2025 08:30 AM
Key Details
Property Type Condo
Sub Type Condominium
Listing Status Active
Purchase Type For Sale
Square Footage 1,516 sqft
Price per Sqft $540
MLS Listing ID 73338250
Bedrooms 3
Full Baths 3
HOA Fees $524/mo
Year Built 2018
Annual Tax Amount $4,821
Tax Year 2025
Property Sub-Type Condominium
Property Description
Location
State MA
County Suffolk
Area Roslindale
Zoning RES
Direction South Street to Taft Hill Terrace. Building is at corner of municipal parking lot.
Rooms
Basement N
Primary Bedroom Level Fourth Floor
Kitchen Dining Area, Countertops - Stone/Granite/Solid, Open Floorplan, Stainless Steel Appliances, Gas Stove
Interior
Interior Features High Speed Internet
Heating Central, Forced Air, Natural Gas
Cooling Central Air
Flooring Wood, Tile
Appliance Range, Dishwasher, Microwave, Refrigerator, Washer, Dryer
Laundry Laundry Closet, Main Level, Third Floor, In Unit, Electric Dryer Hookup, Washer Hookup
Exterior
Exterior Feature Deck - Roof, Deck - Composite, Deck - Roof + Access Rights, City View(s)
Garage Spaces 2.0
Community Features Public Transportation, Park, Public School, T-Station
Utilities Available for Gas Range, for Electric Dryer, Washer Hookup
View Y/N Yes
View City
Roof Type Rubber,Reflective Roofing-ENERGY STAR
Garage Yes
Building
Story 2
Sewer Public Sewer
Water Public
Others
Pets Allowed Yes w/ Restrictions
Senior Community false
Acceptable Financing Contract
Listing Terms Contract





