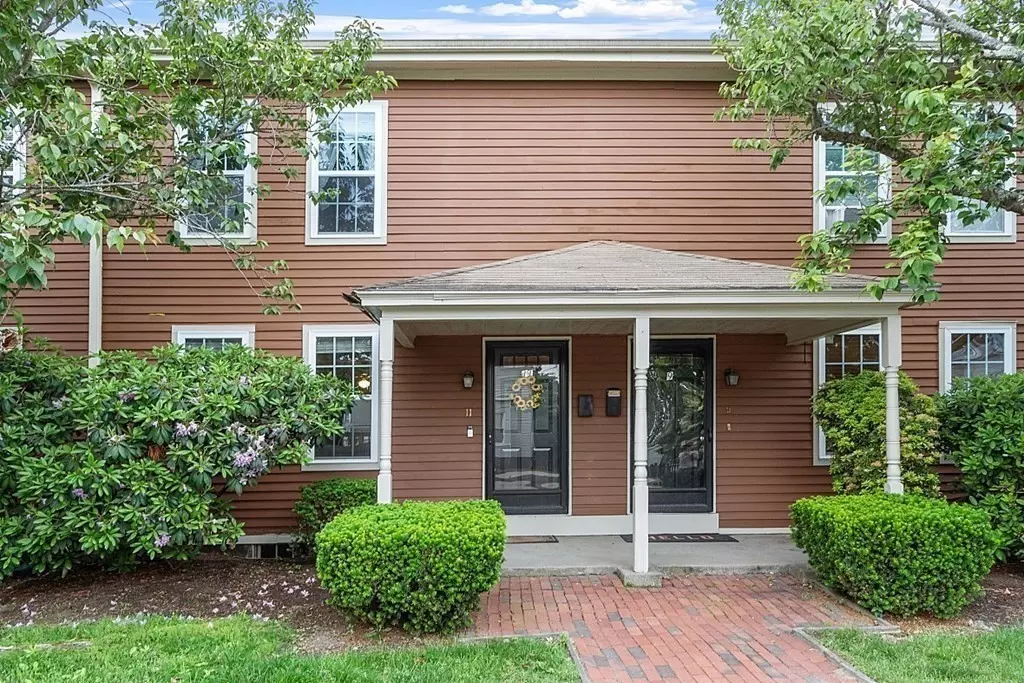11 Sudbury St #11 Maynard, MA 01754
2 Beds
1 Bath
936 SqFt
UPDATED:
02/24/2025 09:15 PM
Key Details
Property Type Condo
Sub Type Condominium
Listing Status Active
Purchase Type For Rent
Square Footage 936 sqft
MLS Listing ID 73337771
Bedrooms 2
Full Baths 1
HOA Y/N true
Rental Info Term of Rental(12)
Year Built 1900
Available Date 2025-04-01
Property Sub-Type Condominium
Property Description
Location
State MA
County Middlesex
Direction GPS. Main St. to Sudbury St. OR Great Rd. to Sudbury St.
Rooms
Primary Bedroom Level Second
Dining Room Ceiling Fan(s), Flooring - Laminate, Deck - Exterior, Exterior Access, Open Floorplan, Remodeled, Lighting - Overhead
Kitchen Flooring - Laminate, Dining Area, Pantry, Countertops - Stone/Granite/Solid, Countertops - Upgraded, Kitchen Island, Cabinets - Upgraded, Deck - Exterior, Exterior Access, Open Floorplan, Remodeled, Stainless Steel Appliances, Lighting - Overhead
Interior
Heating Natural Gas, Baseboard
Fireplaces Number 1
Fireplaces Type Living Room
Appliance Range, Dishwasher, Microwave, Refrigerator, Washer, Dryer
Laundry In Unit
Exterior
Exterior Feature Deck - Wood, Professional Landscaping
Community Features Shopping, Park, Walk/Jog Trails, Medical Facility, Bike Path, Highway Access, House of Worship, Public School, T-Station
Total Parking Spaces 2
Schools
Elementary Schools Green Meadow
Middle Schools Fowler
High Schools Mhs
Others
Pets Allowed Yes w/ Restrictions
Senior Community false





