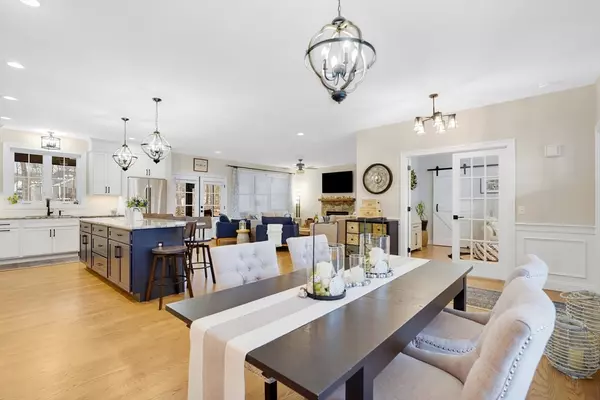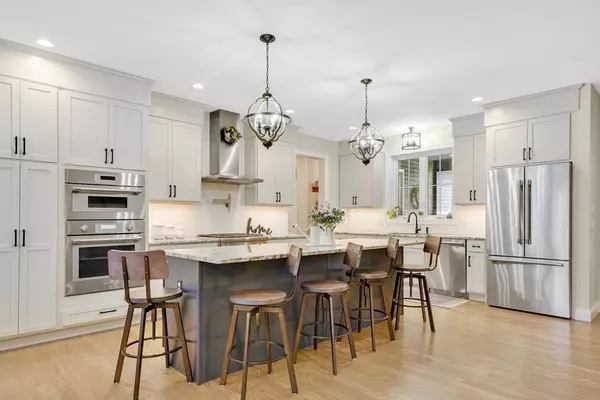13 Autumn Ridge Rd Ludlow, MA 01056
3 Beds
2.5 Baths
2,809 SqFt
UPDATED:
02/21/2025 08:05 PM
Key Details
Property Type Single Family Home
Sub Type Single Family Residence
Listing Status Active
Purchase Type For Sale
Square Footage 2,809 sqft
Price per Sqft $327
MLS Listing ID 73332907
Style Contemporary,Ranch
Bedrooms 3
Full Baths 2
Half Baths 1
HOA Fees $98/ann
HOA Y/N true
Year Built 2023
Annual Tax Amount $9,123
Tax Year 2024
Lot Size 0.950 Acres
Acres 0.95
Property Sub-Type Single Family Residence
Property Description
Location
State MA
County Hampden
Zoning Res 1
Direction Miller St to Parker Ln to Autumn Ridge Rd
Rooms
Family Room Ceiling Fan(s), Flooring - Vinyl, Wet Bar, Recessed Lighting
Basement Full, Walk-Out Access, Concrete
Primary Bedroom Level Main, First
Dining Room Flooring - Hardwood, Open Floorplan, Wainscoting, Lighting - Overhead
Kitchen Flooring - Hardwood, Dining Area, Pantry, Countertops - Stone/Granite/Solid, Kitchen Island, Cabinets - Upgraded, Open Floorplan, Recessed Lighting, Stainless Steel Appliances, Pot Filler Faucet, Gas Stove
Interior
Interior Features Central Vacuum, Wet Bar
Heating Forced Air, Natural Gas
Cooling Central Air
Flooring Tile, Hardwood, Vinyl / VCT
Fireplaces Number 1
Fireplaces Type Living Room
Appliance Gas Water Heater, Water Heater, Range, Dishwasher, Disposal, Microwave, Refrigerator, Vacuum System, Range Hood, Water Softener, Plumbed For Ice Maker
Laundry Flooring - Stone/Ceramic Tile, Electric Dryer Hookup, Washer Hookup, First Floor
Exterior
Exterior Feature Porch, Porch - Screened, Patio, Rain Gutters, Sprinkler System, Decorative Lighting
Garage Spaces 2.0
Community Features Shopping, Tennis Court(s), Park, Stable(s), Golf, Medical Facility, Highway Access, House of Worship, Public School
Utilities Available for Gas Range, for Electric Dryer, Washer Hookup, Icemaker Connection, Generator Connection
Roof Type Shingle
Total Parking Spaces 4
Garage Yes
Building
Lot Description Easements
Foundation Concrete Perimeter
Sewer Public Sewer
Water Private
Architectural Style Contemporary, Ranch
Others
Senior Community false
Virtual Tour https://listings.snap-estate.com/videos/0194b812-f418-715b-994d-8b944057a657





