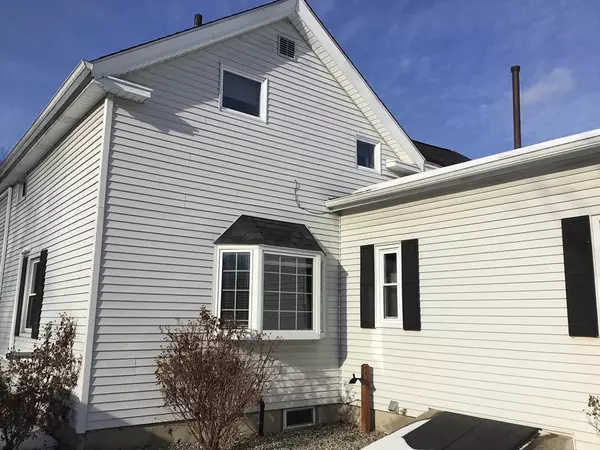12 Stebbins St Ludlow, MA 01056
5 Beds
3 Baths
2,522 SqFt
UPDATED:
02/18/2025 08:05 AM
Key Details
Property Type Multi-Family
Sub Type Multi Family
Listing Status Active
Purchase Type For Sale
Square Footage 2,522 sqft
Price per Sqft $182
MLS Listing ID 73329201
Bedrooms 5
Full Baths 3
Year Built 1900
Annual Tax Amount $6,266
Tax Year 2024
Lot Size 1.000 Acres
Acres 1.0
Property Sub-Type Multi Family
Property Description
Location
State MA
County Hampden
Zoning RES A
Direction West Av. To stebbins
Rooms
Basement Full, Crawl Space, Bulkhead
Interior
Interior Features Upgraded Cabinets, Upgraded Countertops, Bathroom with Shower Stall, Bathroom With Tub, Slider, Living Room, Dining Room, Kitchen, Family Room, Living RM/Dining RM Combo, Mudroom
Heating Hot Water, Oil, Central, Natural Gas
Flooring Wood, Hardwood
Fireplaces Number 1
Appliance Range, Dishwasher, Refrigerator, Microwave, Washer
Exterior
Garage Spaces 2.0
Pool In Ground
Community Features Public Transportation, Shopping, Pool, Tennis Court(s), Park, Laundromat, Highway Access
Waterfront Description Beach Front,Lake/Pond,1 to 2 Mile To Beach
Roof Type Shingle
Total Parking Spaces 6
Garage Yes
Building
Lot Description Cleared
Story 3
Foundation Concrete Perimeter, Block, Stone
Sewer Public Sewer
Water Public
Others
Senior Community false
Acceptable Financing Seller W/Participate
Listing Terms Seller W/Participate





