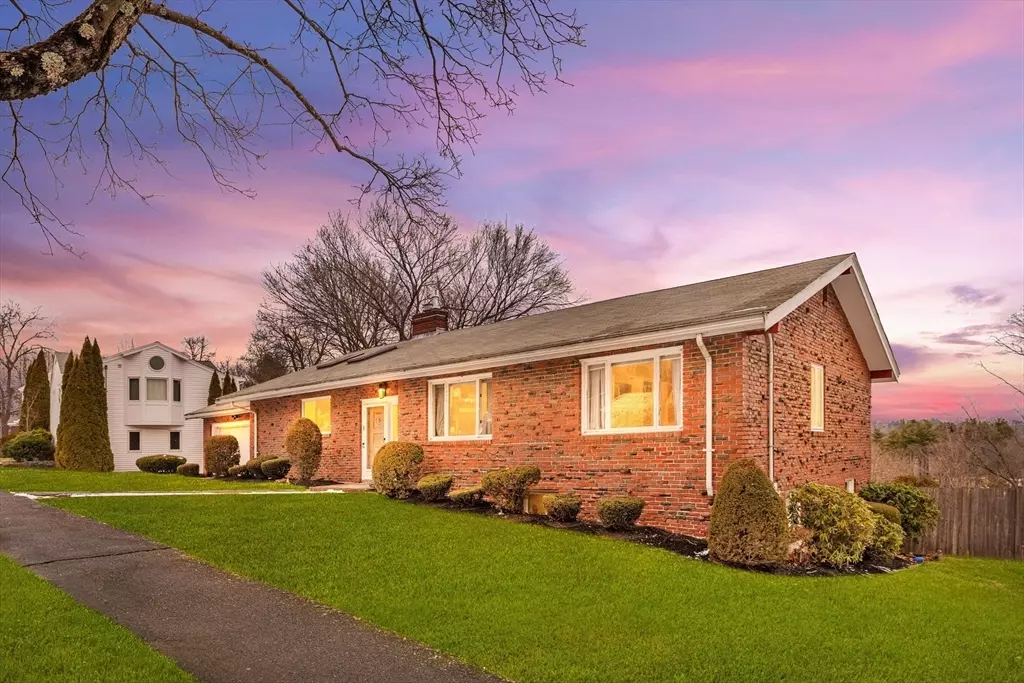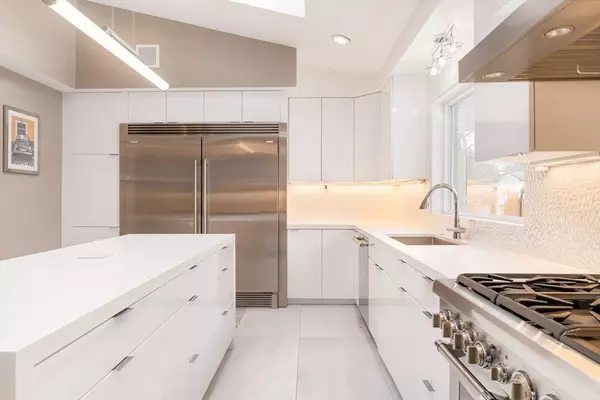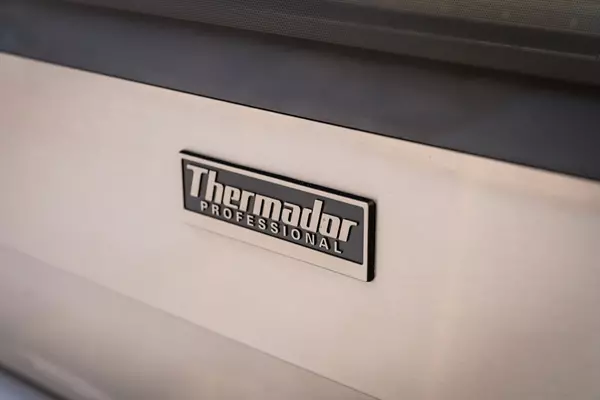175 Shaw Rd Brookline, MA 02467
4 Beds
3.5 Baths
3,458 SqFt
OPEN HOUSE
Sat Jan 18, 12:00pm - 2:00pm
Sun Jan 19, 12:00pm - 2:00pm
UPDATED:
01/16/2025 08:19 PM
Key Details
Property Type Single Family Home
Sub Type Single Family Residence
Listing Status Active
Purchase Type For Sale
Square Footage 3,458 sqft
Price per Sqft $635
MLS Listing ID 73326786
Style Ranch,Mid-Century Modern
Bedrooms 4
Full Baths 3
Half Baths 1
HOA Y/N false
Year Built 1962
Annual Tax Amount $14,507
Tax Year 2024
Lot Size 0.350 Acres
Acres 0.35
Property Description
Location
State MA
County Norfolk
Zoning S10
Direction Wolcott to Shaw Road
Rooms
Family Room Flooring - Stone/Ceramic Tile, Flooring - Wall to Wall Carpet, Window(s) - Picture, Handicap Accessible, Cable Hookup, High Speed Internet Hookup, Open Floorplan, Recessed Lighting
Basement Full, Finished, Walk-Out Access
Primary Bedroom Level Main, First
Dining Room Flooring - Hardwood, Open Floorplan, Recessed Lighting
Kitchen Skylight, Cathedral Ceiling(s), Flooring - Stone/Ceramic Tile, Window(s) - Bay/Bow/Box, Countertops - Stone/Granite/Solid, Countertops - Upgraded, Handicap Accessible, Kitchen Island, Cabinets - Upgraded, Recessed Lighting, Gas Stove, Lighting - Pendant
Interior
Interior Features Den
Heating Baseboard, Natural Gas
Cooling Central Air
Flooring Tile, Carpet, Hardwood, Flooring - Hardwood
Fireplaces Number 2
Fireplaces Type Family Room, Living Room
Appliance Gas Water Heater, Range, Oven, Dishwasher, Disposal, Microwave, Refrigerator, Freezer, Washer, Dryer
Laundry In Basement
Exterior
Exterior Feature Patio, Rain Gutters, Storage, Professional Landscaping, Screens, Garden
Garage Spaces 2.0
Community Features Public Transportation, Shopping, Tennis Court(s), Park, Golf, Medical Facility, Highway Access, House of Worship, Private School, Public School, University
Utilities Available for Gas Range
View Y/N Yes
View Scenic View(s)
Total Parking Spaces 4
Garage Yes
Building
Foundation Concrete Perimeter
Sewer Public Sewer
Water Public
Architectural Style Ranch, Mid-Century Modern
Schools
Elementary Schools Baker
High Schools Brookline High
Others
Senior Community false





