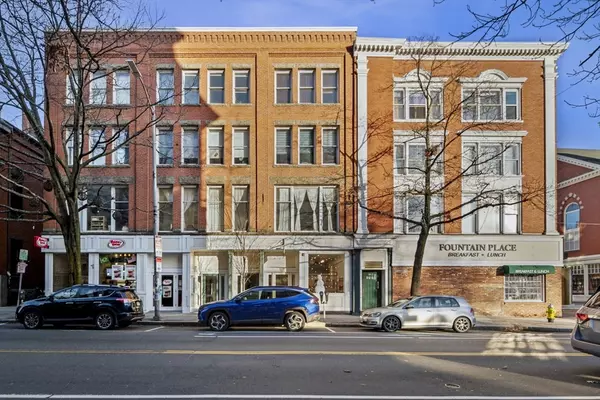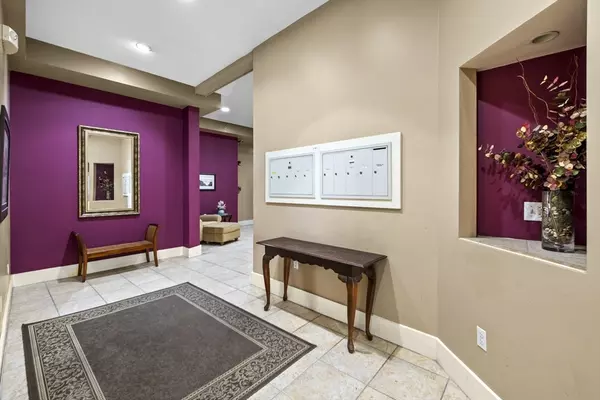99 Washington Street #23 Salem, MA 01970
2 Beds
2 Baths
1,492 SqFt
OPEN HOUSE
Sat Feb 22, 12:00pm - 2:00pm
Sun Feb 23, 12:00pm - 2:00pm
UPDATED:
02/20/2025 08:12 PM
Key Details
Property Type Condo
Sub Type Condominium
Listing Status Active
Purchase Type For Sale
Square Footage 1,492 sqft
Price per Sqft $488
MLS Listing ID 73325763
Bedrooms 2
Full Baths 2
HOA Fees $718/mo
Year Built 1900
Annual Tax Amount $6,994
Tax Year 2024
Lot Size 3,049 Sqft
Acres 0.07
Property Sub-Type Condominium
Property Description
Location
State MA
County Essex
Zoning B5
Direction Use GPS of address.
Rooms
Basement Y
Primary Bedroom Level Second
Dining Room Flooring - Hardwood, Window(s) - Picture, Open Floorplan, Recessed Lighting
Kitchen Flooring - Hardwood, Dining Area, Countertops - Stone/Granite/Solid, Breakfast Bar / Nook, Open Floorplan, Gas Stove, Lighting - Overhead
Interior
Interior Features Closet, Entry Hall, Wired for Sound, Elevator
Heating Central, Forced Air, Heat Pump, Natural Gas, Unit Control
Cooling Central Air, Heat Pump, Unit Control
Flooring Tile, Hardwood, Flooring - Hardwood
Fireplaces Number 1
Fireplaces Type Living Room
Appliance Range, Dishwasher, Disposal, Microwave, Refrigerator, Freezer, Washer, Dryer, Wine Refrigerator, Range Hood, Plumbed For Ice Maker
Laundry Closet/Cabinets - Custom Built, Electric Dryer Hookup, Washer Hookup, Second Floor, In Unit
Exterior
Garage Spaces 1.0
Community Features Public Transportation, Shopping, Park, Walk/Jog Trails, Medical Facility, Laundromat, Bike Path, House of Worship, Marina, Public School, T-Station, University
Utilities Available for Gas Range, for Gas Oven, for Electric Dryer, Washer Hookup, Icemaker Connection
Roof Type Rubber
Garage Yes
Building
Story 1
Sewer Public Sewer
Water Public
Schools
Middle Schools Collins
High Schools Salem High
Others
Pets Allowed Yes
Senior Community false
Acceptable Financing Contract
Listing Terms Contract
Virtual Tour https://aryeo.sfo2.cdn.digitaloceanspaces.com/listings/0192fc9b-5bc8-720c-aa0d-7c039976b5f3/files/01946509-482b-72b2-8a36-ab1478504412.mp4





