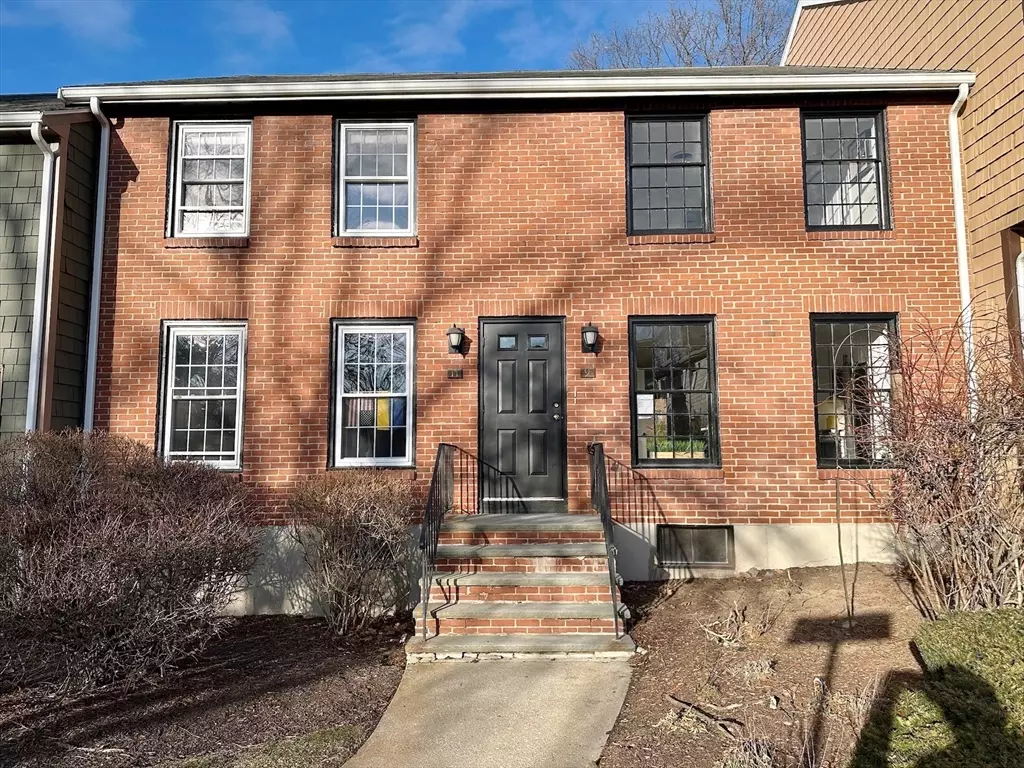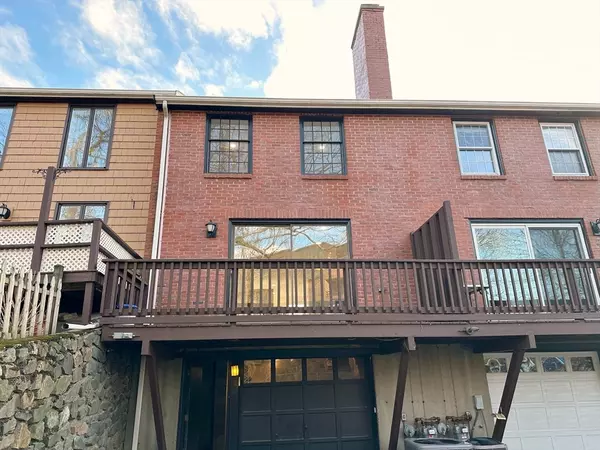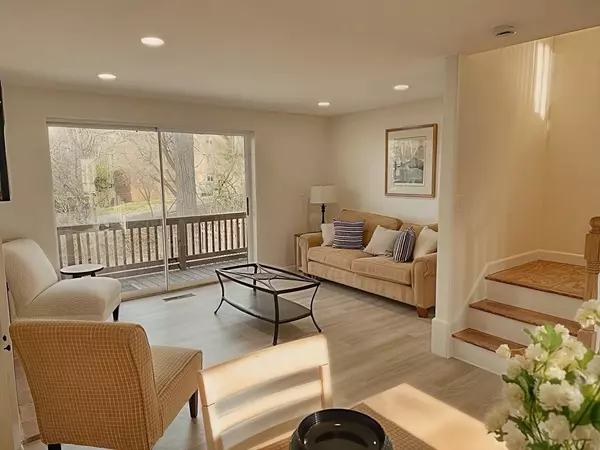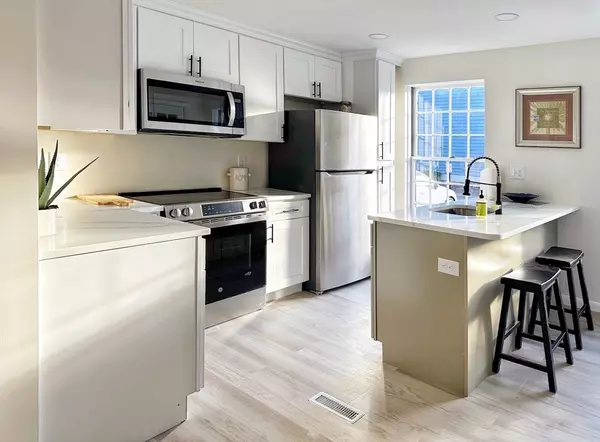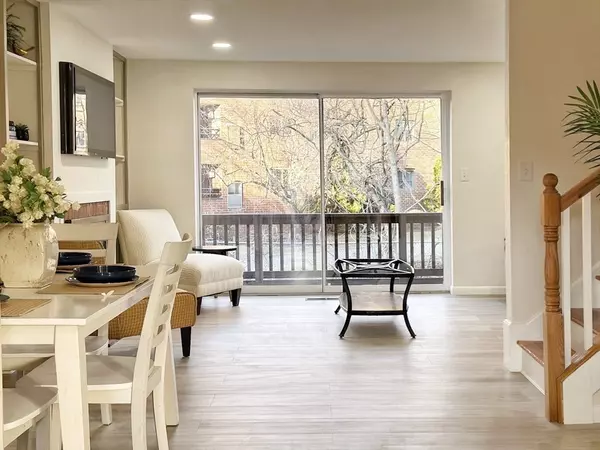9 Gooseneck Lane #9 Swampscott, MA 01907
2 Beds
1.5 Baths
1,041 SqFt
UPDATED:
01/20/2025 08:05 AM
Key Details
Property Type Condo
Sub Type Condominium
Listing Status Active
Purchase Type For Sale
Square Footage 1,041 sqft
Price per Sqft $460
MLS Listing ID 73324566
Bedrooms 2
Full Baths 1
Half Baths 1
HOA Fees $571/mo
Year Built 1975
Annual Tax Amount $4,151
Tax Year 2025
Lot Size 12.000 Acres
Acres 12.0
Property Description
Location
State MA
County Essex
Zoning 102
Direction 451 Essex St all the way to the end. Unit is on the left
Rooms
Basement Y
Primary Bedroom Level Second
Dining Room Flooring - Laminate, Lighting - Overhead
Kitchen Pantry, Countertops - Stone/Granite/Solid, Countertops - Upgraded, Cabinets - Upgraded, Recessed Lighting, Remodeled, Stainless Steel Appliances, Peninsula, Crown Molding
Interior
Interior Features Bonus Room
Heating Forced Air, Natural Gas, Individual, Unit Control
Cooling Central Air, Individual, Unit Control
Flooring Laminate
Fireplaces Number 1
Fireplaces Type Living Room
Appliance Range, Dishwasher, Disposal, Microwave, Refrigerator
Laundry Gas Dryer Hookup, Exterior Access, Washer Hookup, In Basement, In Unit, Electric Dryer Hookup
Exterior
Exterior Feature Deck - Wood
Garage Spaces 1.0
Pool Association, In Ground
Community Features Public Transportation, Shopping, Pool, Park, Walk/Jog Trails, Golf, Medical Facility, Bike Path, Conservation Area, Highway Access, House of Worship, Private School, Public School
Utilities Available for Electric Range, for Gas Dryer, for Electric Dryer, Washer Hookup
Waterfront Description Beach Front,Ocean,Beach Ownership(Public)
Total Parking Spaces 1
Garage Yes
Building
Story 3
Sewer Public Sewer
Water Public
Others
Pets Allowed Yes w/ Restrictions
Senior Community false

