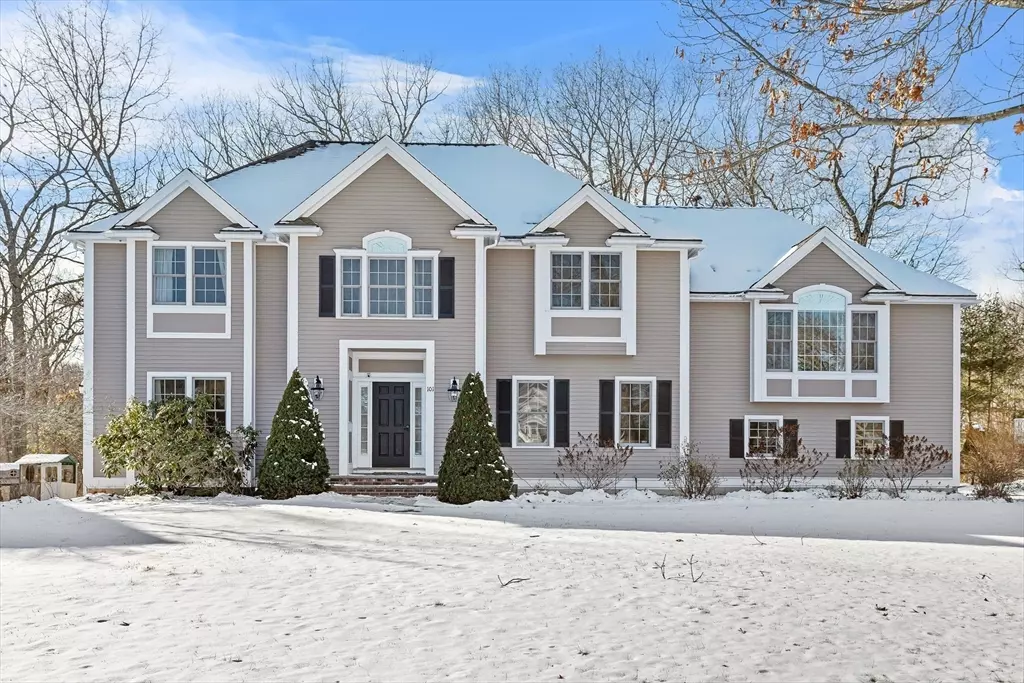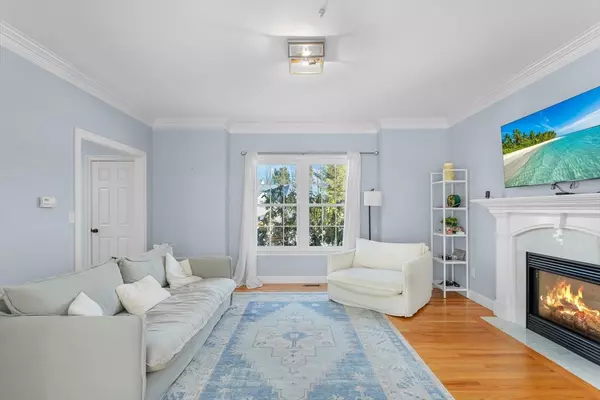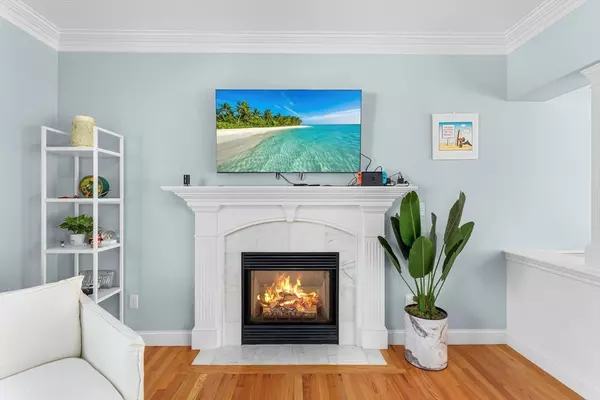101 Sherwood Dr North Andover, MA 01845
4 Beds
3.5 Baths
4,312 SqFt
UPDATED:
01/12/2025 08:05 AM
Key Details
Property Type Single Family Home
Sub Type Single Family Residence
Listing Status Active
Purchase Type For Sale
Square Footage 4,312 sqft
Price per Sqft $299
MLS Listing ID 73324485
Style Colonial
Bedrooms 4
Full Baths 3
Half Baths 1
HOA Y/N false
Year Built 2000
Annual Tax Amount $13,909
Tax Year 2025
Lot Size 0.890 Acres
Acres 0.89
Property Description
Location
State MA
County Essex
Zoning R
Direction gps
Rooms
Basement Finished, Walk-Out Access, Garage Access
Interior
Heating Central
Cooling Central Air
Flooring Wood
Fireplaces Number 2
Appliance Gas Water Heater, Water Heater
Exterior
Exterior Feature Deck - Composite, Fenced Yard
Garage Spaces 2.0
Fence Fenced
Utilities Available for Gas Range
View Y/N Yes
View Scenic View(s)
Total Parking Spaces 8
Garage Yes
Building
Foundation Concrete Perimeter
Sewer Public Sewer
Water Public
Architectural Style Colonial
Others
Senior Community false





