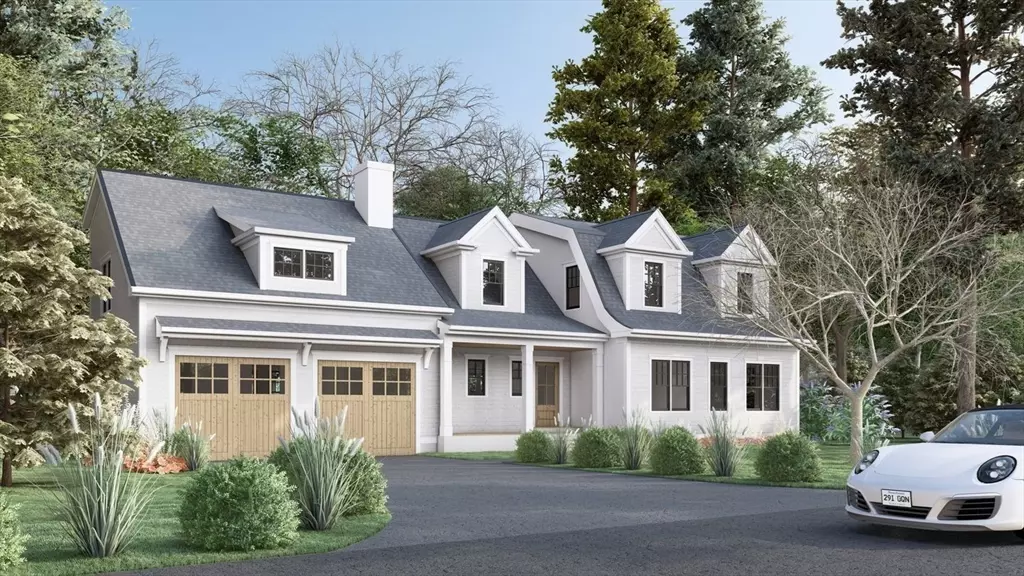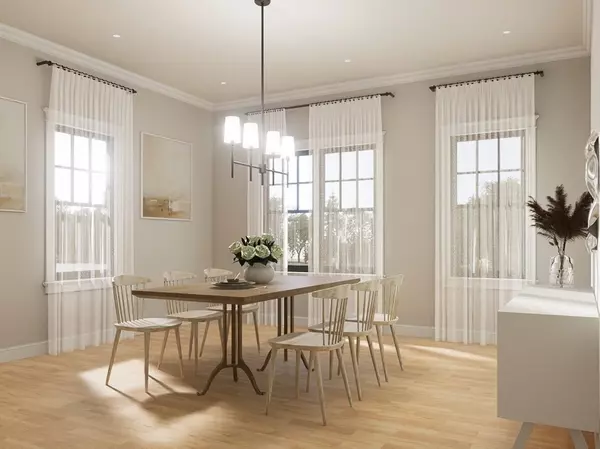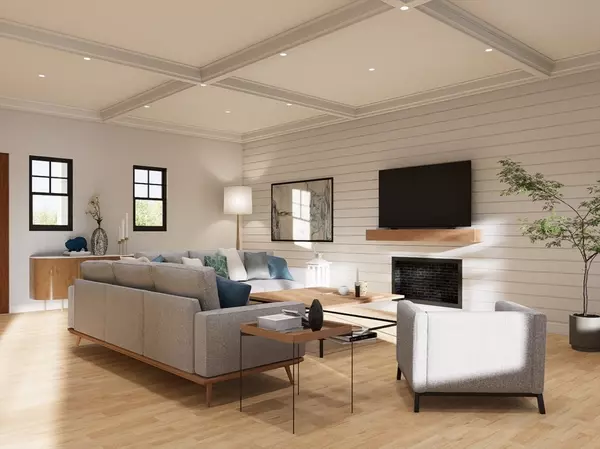16 Davelin Rd Wayland, MA 01778
3 Beds
3.5 Baths
3,287 SqFt
OPEN HOUSE
Sun Jan 19, 10:30am - 12:00pm
UPDATED:
01/12/2025 08:05 AM
Key Details
Property Type Single Family Home
Sub Type Single Family Residence
Listing Status Active
Purchase Type For Sale
Square Footage 3,287 sqft
Price per Sqft $571
MLS Listing ID 73324149
Style Cape
Bedrooms 3
Full Baths 3
Half Baths 1
HOA Y/N false
Year Built 1951
Annual Tax Amount $11,885
Tax Year 2025
Lot Size 0.470 Acres
Acres 0.47
Property Description
Location
State MA
County Middlesex
Zoning R40
Direction Old Connecticut Path to Davelin Road
Rooms
Family Room Coffered Ceiling(s), Window(s) - Bay/Bow/Box, Exterior Access, Open Floorplan, Recessed Lighting, Remodeled, Crown Molding, Flooring - Engineered Hardwood
Primary Bedroom Level Second
Dining Room Window(s) - Bay/Bow/Box, Open Floorplan, Recessed Lighting, Remodeled, Lighting - Pendant, Crown Molding, Tray Ceiling(s), Flooring - Engineered Hardwood
Kitchen Closet/Cabinets - Custom Built, Window(s) - Bay/Bow/Box, Dining Area, Pantry, Countertops - Stone/Granite/Solid, Countertops - Upgraded, Kitchen Island, Cabinets - Upgraded, Open Floorplan, Recessed Lighting, Remodeled, Stainless Steel Appliances, Gas Stove, Lighting - Pendant, Flooring - Engineered Hardwood
Interior
Interior Features Bathroom - Full, Bathroom - Tiled With Shower Stall, Walk-In Closet(s), Recessed Lighting, Open Floorplan, Bathroom - Half, Lighting - Sconce, Slider, Crown Molding, Loft, Office, Bathroom, Living/Dining Rm Combo
Heating Forced Air, Heat Pump, Electric
Cooling Central Air, Dual
Flooring Tile, Engineered Hardwood, Flooring - Engineered Hardwood, Flooring - Stone/Ceramic Tile
Fireplaces Number 1
Fireplaces Type Family Room
Appliance Electric Water Heater, Range, Dishwasher, Microwave, Refrigerator, Range Hood
Laundry Electric Dryer Hookup, Washer Hookup, Second Floor
Exterior
Exterior Feature Porch, Patio, Professional Landscaping, Garden
Garage Spaces 2.0
Community Features Walk/Jog Trails, Golf, Bike Path, Highway Access, House of Worship, Public School
Utilities Available for Gas Range, for Electric Dryer, Washer Hookup
Roof Type Shingle
Total Parking Spaces 4
Garage Yes
Building
Lot Description Corner Lot, Level
Foundation Concrete Perimeter
Sewer Private Sewer
Water Public
Architectural Style Cape
Schools
Elementary Schools Happy Hollow
Middle Schools Wayland Ms
High Schools Wayland Hs
Others
Senior Community false





