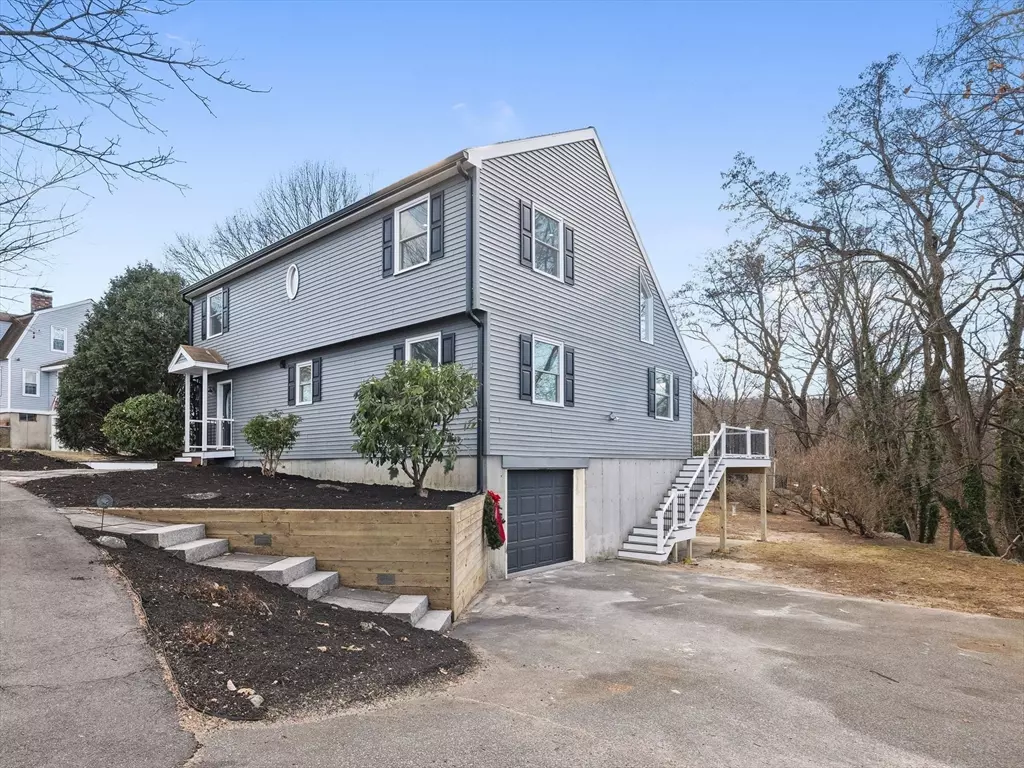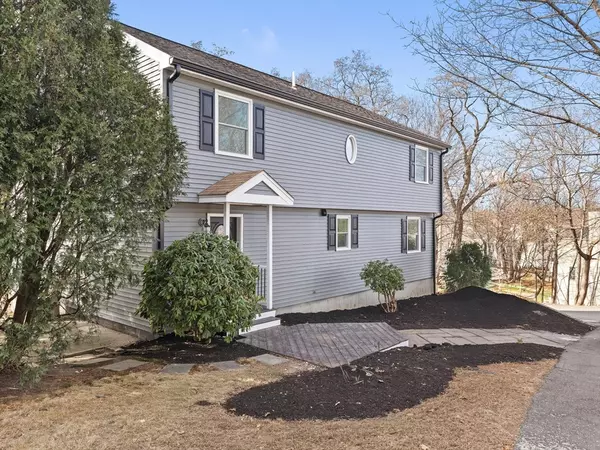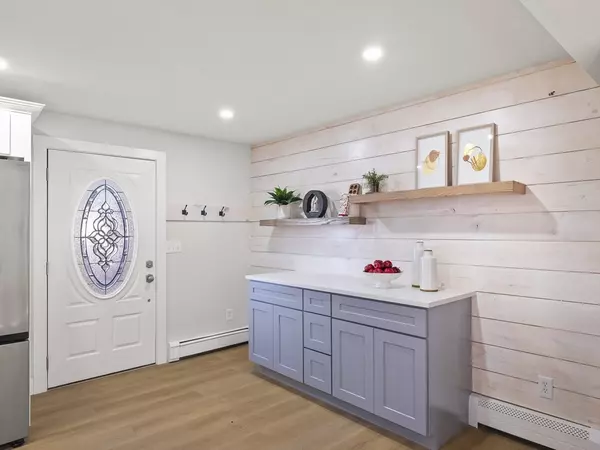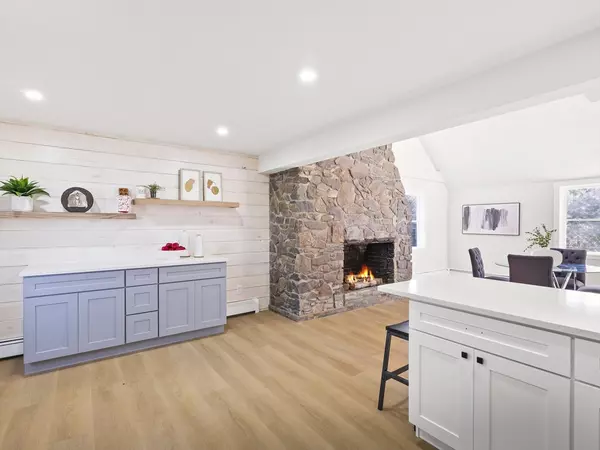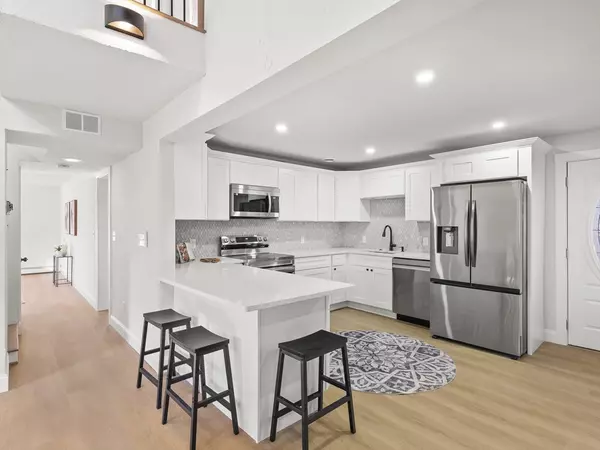9 Kathleen Dr Wakefield, MA 01880
3 Beds
2 Baths
2,661 SqFt
OPEN HOUSE
Sat Jan 18, 12:00pm - 1:30pm
Sun Jan 19, 1:00pm - 2:30pm
UPDATED:
01/16/2025 01:41 AM
Key Details
Property Type Single Family Home
Sub Type Single Family Residence
Listing Status Active
Purchase Type For Sale
Square Footage 2,661 sqft
Price per Sqft $366
MLS Listing ID 73317380
Style Colonial,Contemporary
Bedrooms 3
Full Baths 2
HOA Y/N false
Year Built 1985
Annual Tax Amount $8,433
Tax Year 2024
Lot Size 0.280 Acres
Acres 0.28
Property Description
Location
State MA
County Middlesex
Zoning SR
Direction GPS
Rooms
Primary Bedroom Level Second
Interior
Interior Features Great Room
Heating Baseboard, Electric Baseboard, Oil
Cooling Central Air, Other
Fireplaces Number 2
Appliance Water Heater
Laundry First Floor
Exterior
Exterior Feature Deck, Deck - Composite, Storage
Garage Spaces 1.0
Community Features Public Transportation, Shopping, Park, Walk/Jog Trails, Laundromat, Public School, T-Station
Roof Type Shingle
Total Parking Spaces 4
Garage Yes
Building
Lot Description Cleared
Foundation Concrete Perimeter
Sewer Public Sewer
Water Public
Architectural Style Colonial, Contemporary
Schools
Elementary Schools Woodville
Middle Schools Galvin
High Schools Wmhs
Others
Senior Community false

